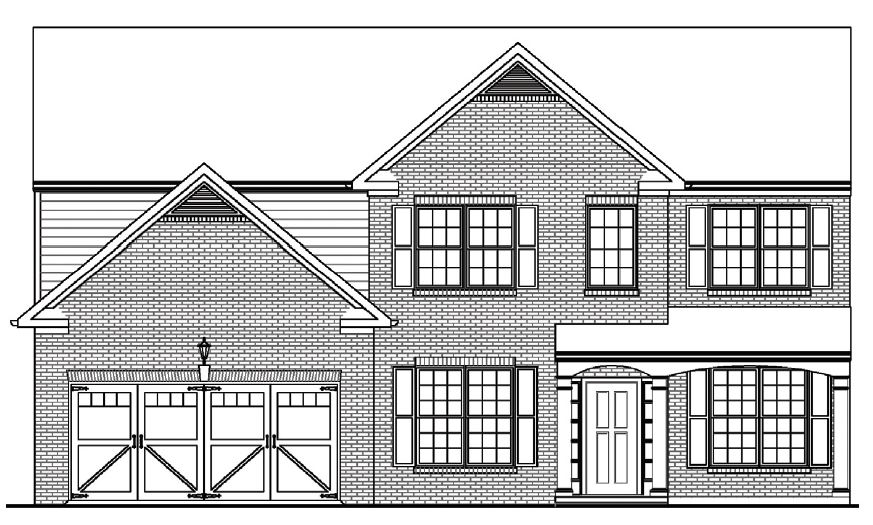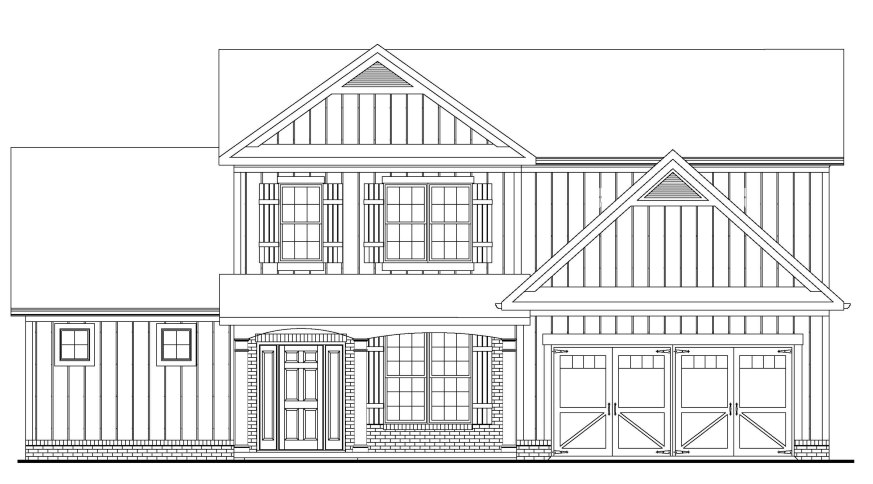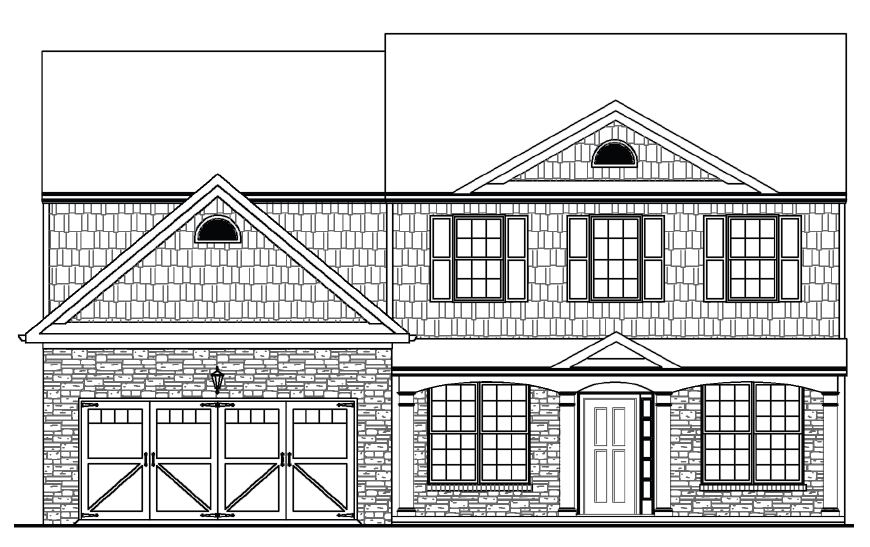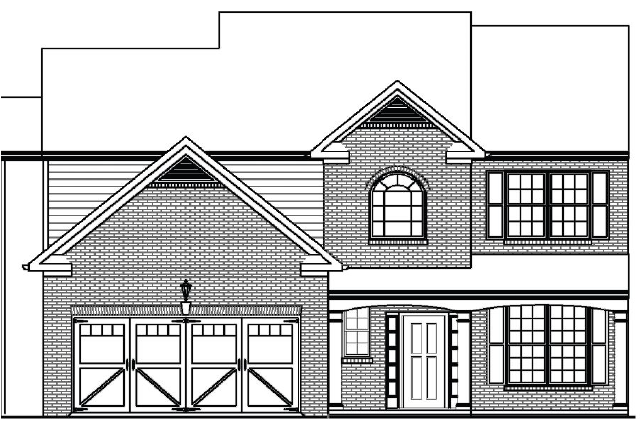Coming soon will be a new community built by Archway Custom Homes in the outstanding Creekview High School district. This will be the second community built by Archway in the Canton area. As of right now, preliminary pricing, standard features, and floor plans are being chosen for this new neighborhood. To know the latest happenings with this new community, please fill out the contact form at the bottom of this page or follow Archway on either Facebook, Twitter, or LinkedIn
ES- Avery
Grades PK-5
6391 E Cherokee Drive
Canton, GA 30115
Ph #: 770-704-1343
Click for Rankings
MS- Creekland
Grades 6-8
1555 Owens Store Road
Canton, GA 30115
Ph #: 770-704-4460
Click for Rankins
HS- Creekview
Grades 9-12
1550 Owens Store Road
Canton, GA 30115
Ph #: 770-704-4400
Click for Rankings
Archway Homebuyers Advantage
State Board Certified Contractor
2-year Third Party Mechanical Homeowners Warranty
10-year Third Party Structural Homeowners Warranty
Luxury Interior Features
Efficient Open Floor Plans
10-foot Ceilings on the First Floor with 8-foot two Panel Arch Top Doors
9-foot Ceilings on Second Floor
9-foot Poured Foundation Basement Walls
16” Open Web Structural Floor Trusses
42” Wood Burning Fireplace with Gas Ignition System (Gas Log Adaptable)
Slate Hearth with Detailed Wood Mantle and Decorative Framing Detail
Two Cat5 Phone Outlets; RG6 Cable Outlets in all Bedrooms and Family Room
Extensive Trim Package Including 3-piece Crown in Foyer, 2-piece Crown in Dining, Living, Master Bedroom, and 1-piece Crown in Kitchen and Family Rooms
Laundry Room Same Floor as Master Suite
High Quality Sherwin Williams Paints
Hybrid Red Oak Open Stair Treads with Stain Red Oak Hand Rail
Decorative Newel Posts with Painted Colonial Balusters on stairs
Elegant Floor Plans with Keeping Rooms, Master on the Main, Guest Rooms on Main, Lofts with Optional Tech Area per plan
Hardwood Flooring in Dining, Foyer, Mudroom, Kitchen/Breakfast/Keeping, Butlers Pantry
Ceramic Tile on all Bath Floors
Mudroom with Custom Bench & Wall Paneling
Finger Joint Wood Base Board in all Wet Areas
Architectural Detailed Arches per plan
High Wall Window Glass Transoms per plan
Upgrade Slate Lighting Package Throughout
Cultured Granite Countertops with Under-mount Oval Sink Basins in all Full Bathrooms
Spacious Designer Kitchens
42” Maple Cabinets with 2” Crown Mould and with Oversized Cabinet above Microwave
Granite Countertops with Tile Backsplash
Large Islands with Seating Areas
Butlers Pantry with Granite Countertop
Stainless Steel Under-mount Sink with Moen Faucet and Vegetable Sprayer
All Stainless Steel Frigidaire Gallery Series Appliances with 36” 5 Burner Cook-top
Microhood with Exterior Vent
Large Breakfast Rooms
Walk-in Pantries with Ventilated Shelving
Crown Mould throughout Kitchen/Breakfast
Recessed Lighting in All Kitchens
Prestigious Master Suites
Trey Ceiling (2PC crown/ plan) & Ceiling Fan
Large Walk-in Closets with Ventilated Shelving
5-foot Garden Tubs – corner or straight per plan
8” Spread Moen faucets
Tile Tub Skirt, Backsplash, Shower Walls
Separate His & Her Vanities with High Tops
Vaulted Ceilings in Master Baths per plan
Large Full Light Garden Windows
Traditional Exteriors
Crafted Elevations with Architectural Details
Front Elevations with Brick, Stone, and Cedar Shake. Sides with masonry water table
Ventilated Cement Fiber Soffit Board
8-foot Double Wood and Glass Front Doors, or Single Craftsman Decorative Door per plan
Large Front Porches with Beaded Plywood Ceilings and Decorative Columns
Beige Double Wall Vinyl Tilt-out Sash Windows with Grids on All Normal Windows
8-foot Tall Insulated Carriage Style Garage Door with High Glass and Iron Hardware
Atrium Style Metal Full Glass Exterior-Deck/Patio Door with Large Transom Above
Professionally Landscaped Yards with Full Sod
Security System Pre-Wire
The Estates Collection
Ashford
| BR / BA | Elev | List Price |
|---|---|---|
| 4 / 3.5 | B or C | $691,900 |
| 4 / 3.5 | F | $706,900 |
Ashford II
| BR / BA | Elev | List Price |
|---|---|---|
| 4 / 3.5 | B or C | $703,900 |
| 4 / 3.5 | F | $721,900 |
Beaumont
| BR / BA | Elev | List Price |
|---|---|---|
| 5 / 3.5 | B | $717,900 |
| 5 / 3.5 | D | $727,400 |
| 5 / 3.5 | I | $730,400 |
| 5 / 3.5 | F | $732,900 |
Beaumont II
| BR / BA | Elev | List Price |
|---|---|---|
| 5 / 3.5 | B | $729,900 |
| 5 / 3.5 | D | $739,400 |
| 5 / 3.5 | I | $742,400 |
| 5 / 3.5 | F | $747,900 |
Winchester
| BR / BA | Elev | List Price |
|---|---|---|
| 5 / 3.5 | B, N or Q | $691,900 |
| 5 / 3.5 | C or M | $696,900 |
| 5 / 3.5 | D or L | $701,400 |
| 5 / 3.5 | I | $704,400 |
| 5 / 3.5 | F or S | $706,900 |
Winchester II
| BR / BA | Elev | List Price |
|---|---|---|
| 5 / 3.5 | B, N or Q | $703,900 |
| 5 / 3.5 | C or M | $708,900 |
| 5 / 3.5 | D or L | $713,400 |
| 5 / 3.5 | I | $716,400 |
| 5 / 3.5 | F or S | $721,900 |
The Manor Collection
Arlington
*Add Basement $79,000
BR / BA Elev List Price
5 / 3.5 B, N or Q $752,900
5 / 3.5 C or M $757,900
5 / 3.5 D or L $762,400
5 / 3.5 I $765,400
5 / 3.5 F or S $770,900
Mount Vernon
| BR / BA | Elev | List Price |
|---|---|---|
| 4 / 3.5 | B or C | $732,900 |
| 4 / 3.5 | F | $747,900 |
Fairfax
| BR / BA | Elev | List Price |
|---|---|---|
| 6 / 4.5 | B | $787,900 |
| 6 / 4.5 | D | $797,400 |
| 6 / 4.5 | I | $800,400 |
| 6 / 4.5 | F | $802,900 |
FROM MILTON/GA-400: Coming Soon
GPS Address: 8534 E Cherokee Drive Canton, GA 30115
FROM I-575/Canton: Coming Soon
GPS Address: 8534 E Cherokee Drive Canton, GA 30115






