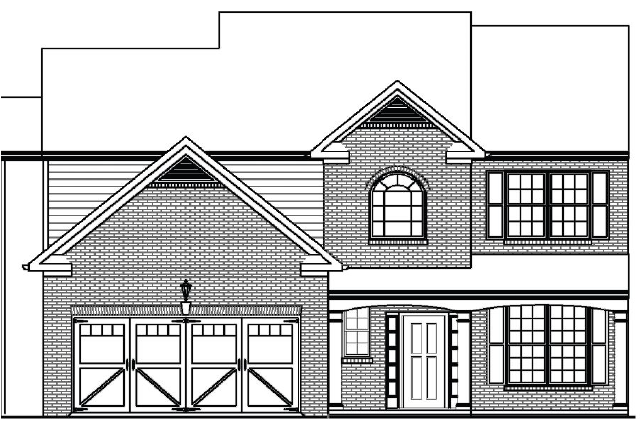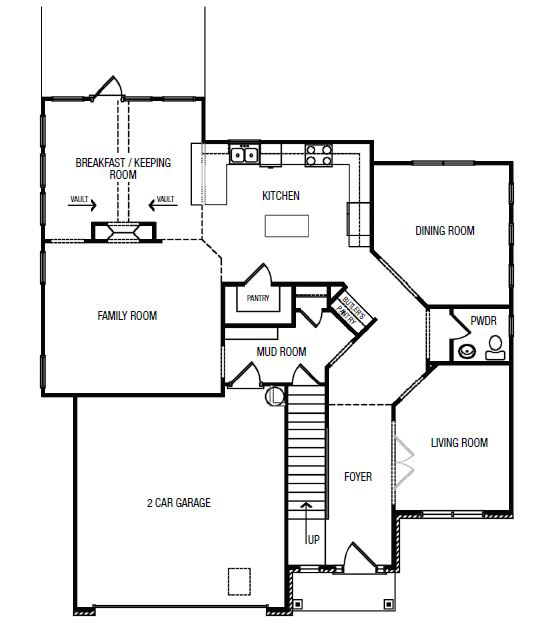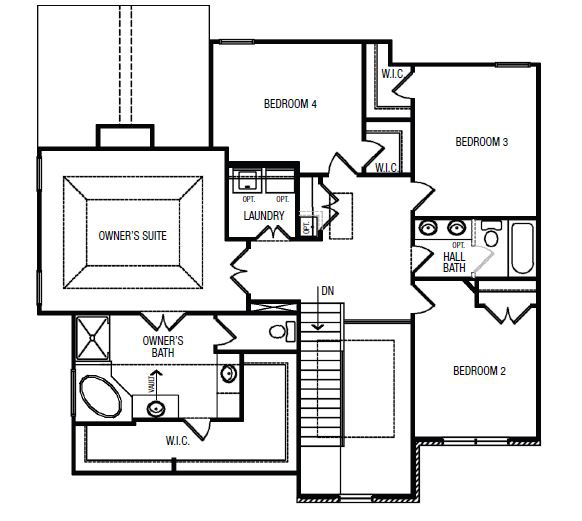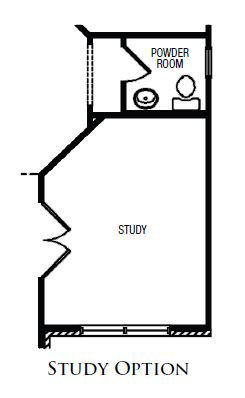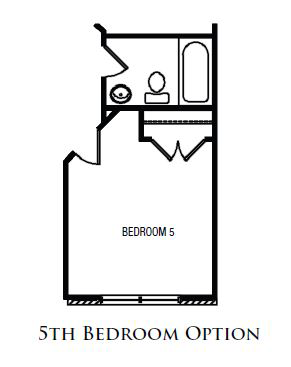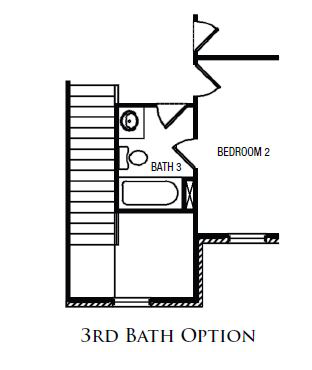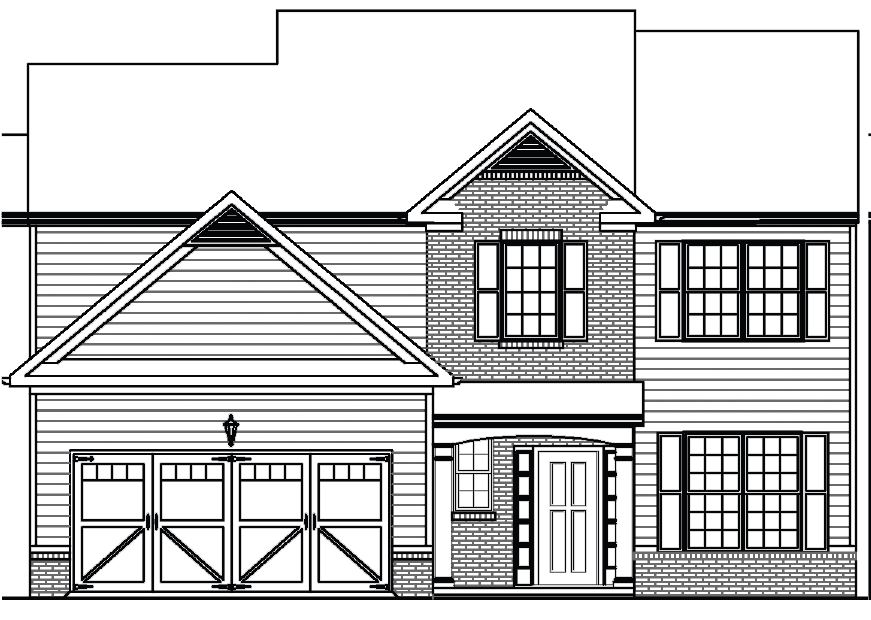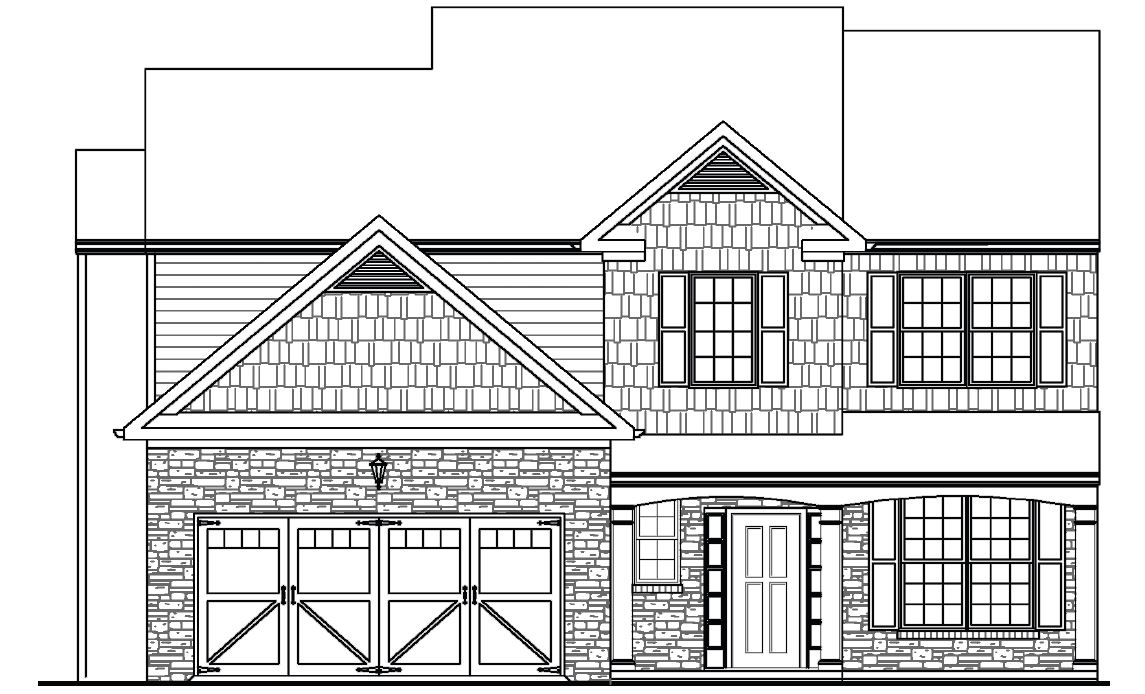The Stratford II is a quaint, 4 bedroom, 2.5 bath floor plan that is the ideal starter family home. Upon entering the house, you will walk down a foyer with a living room off to the right, offering privacy and the ability to be converted into a private study. The family room is expanded by connected breakfast or keeping room which flows nicely into an oversized kitchen. Upstairs, the owner’s suite features a tray ceiling, large soaking garden tub, and separate shower. Each of the secondary bedrooms features windows and large walk-in closets.


