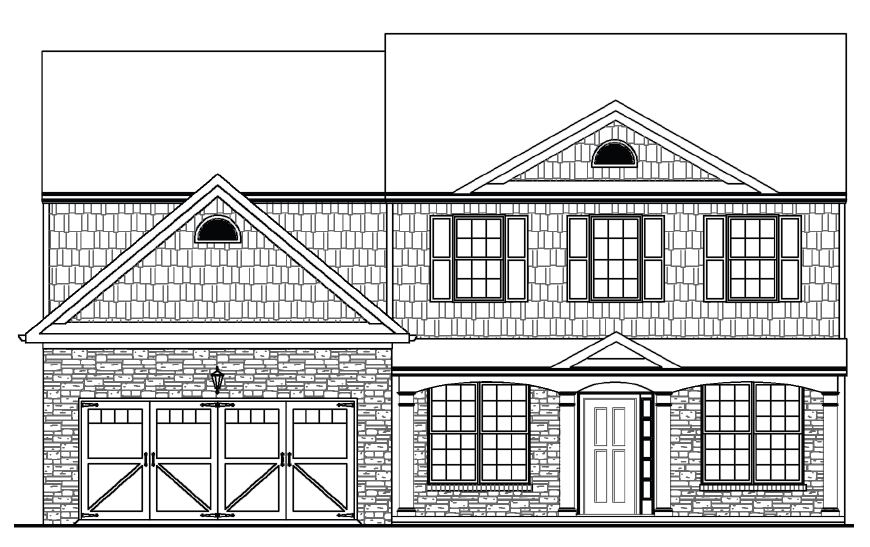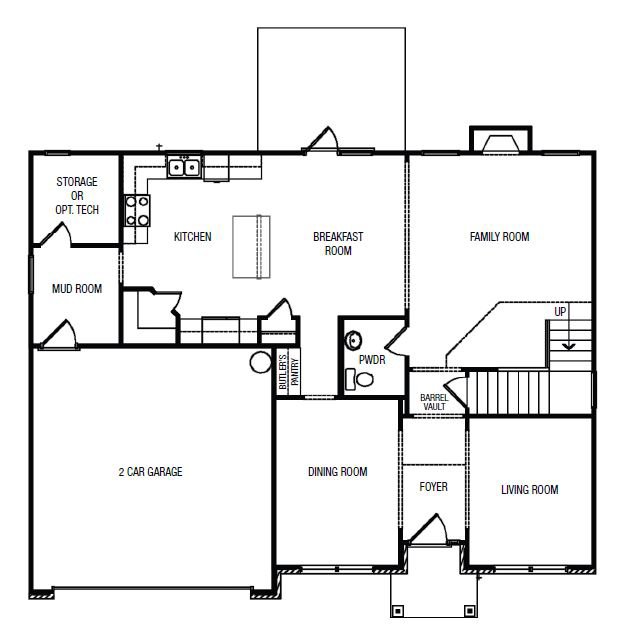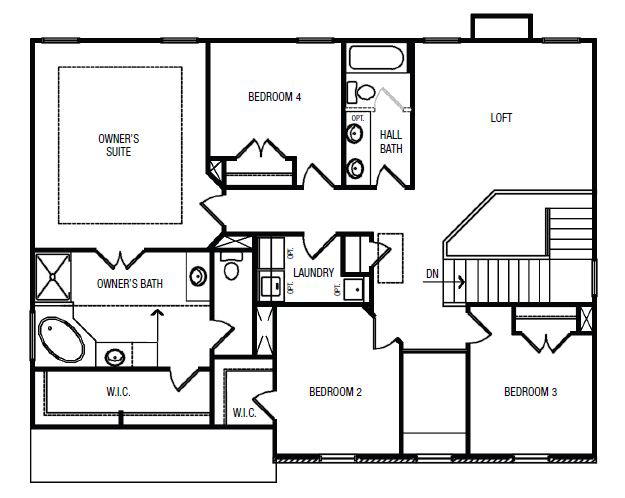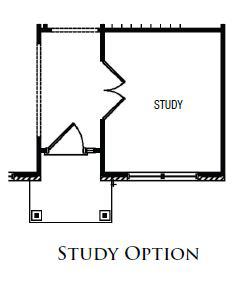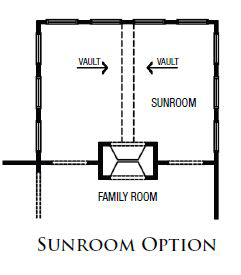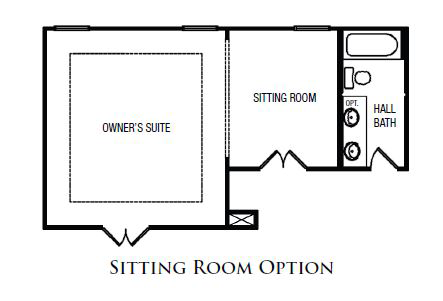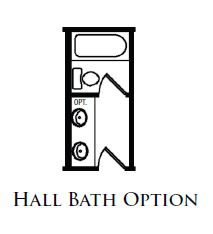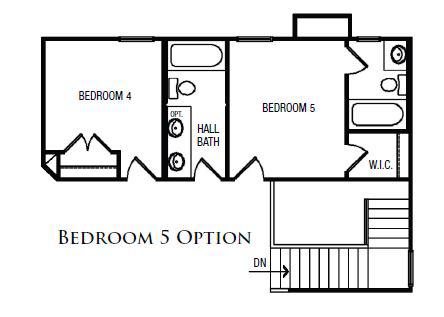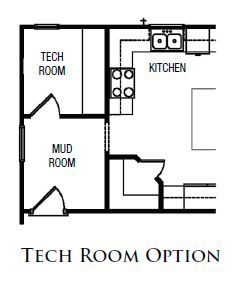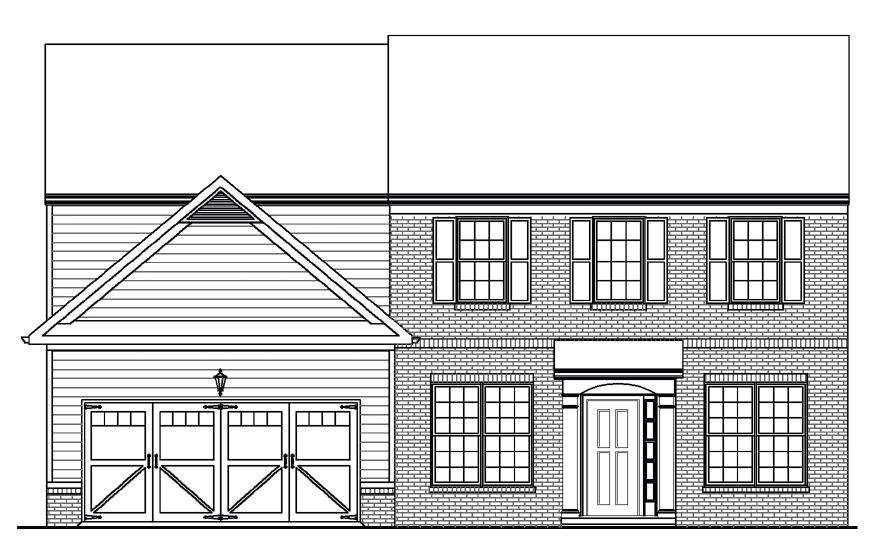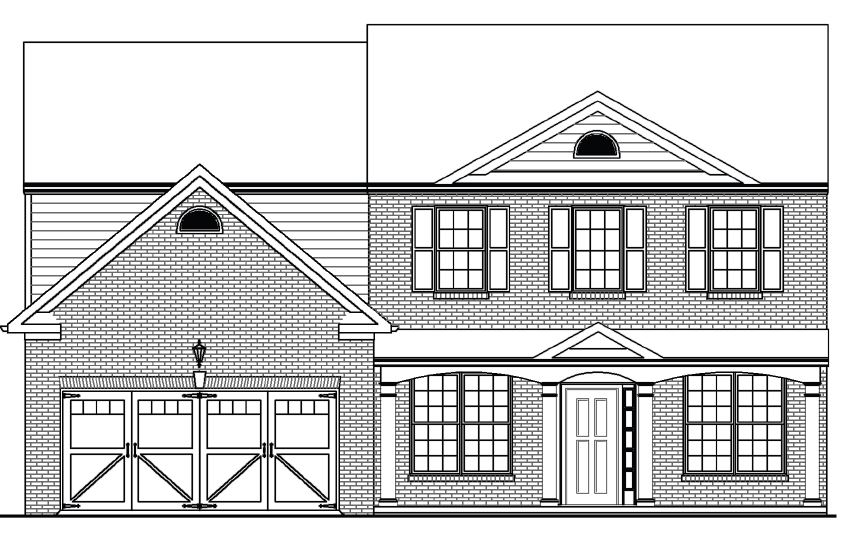The Oxford is a 4 bedroom, 2.5 bath floor plan that enters into a vaulted 2-story foyer complete with a barrel vault covering the extended foyer, adding additional architectural detail to the house. In the back of the house, the family room, breakfast room, and kitchen area are connected with an open concept layout, ideal for daily family living. The kitchen offers a large walk-in pantry and plenty of cabinet and counter space. Adjacent to the kitchen is the mudroom and an additional storage area that could be converted into a private tech desk area. Upstairs, you will find a loft with a knee wall above the family room that adds additional living space, perfect for families with young children. The owner’s bedroom is located down the hall and offers a spacious bath with dual vanities and a large walk-in closet.


