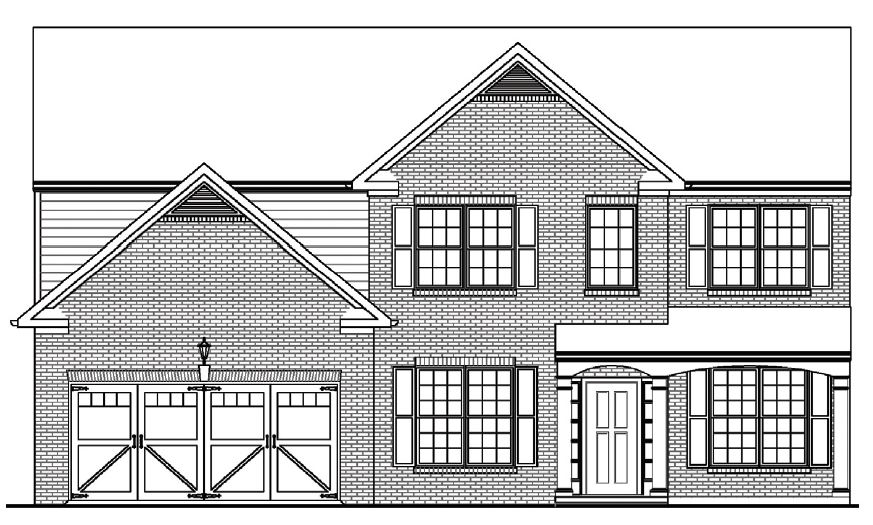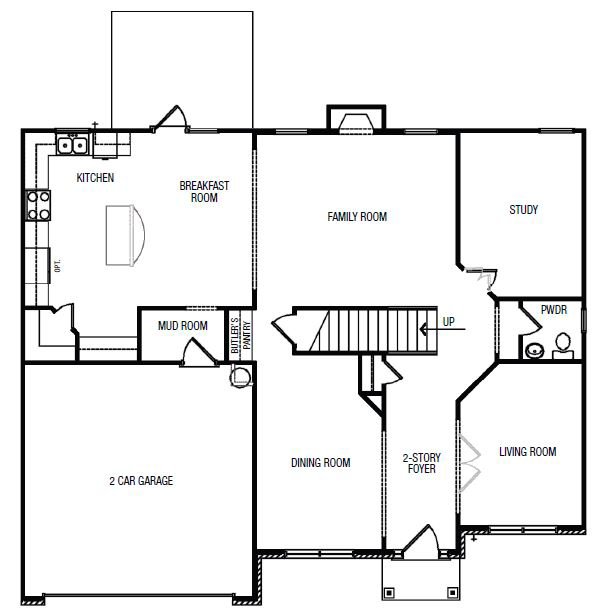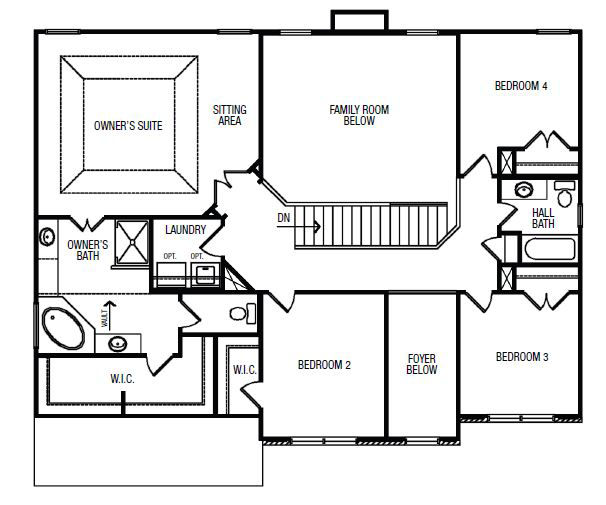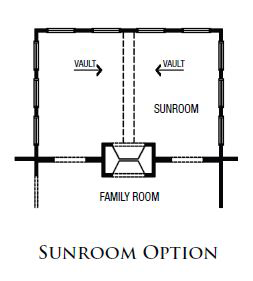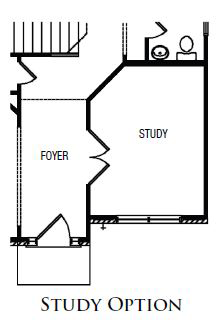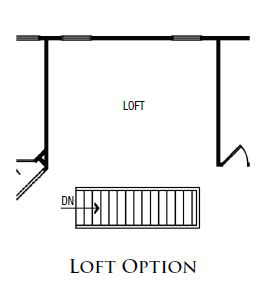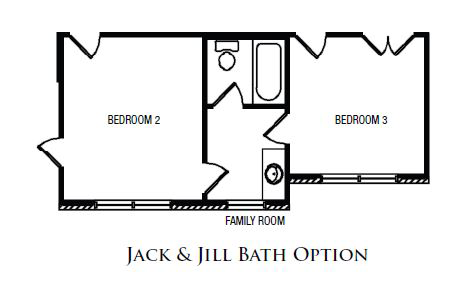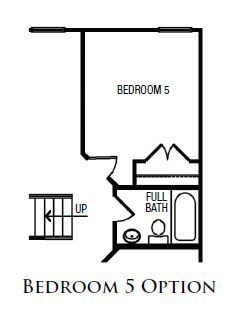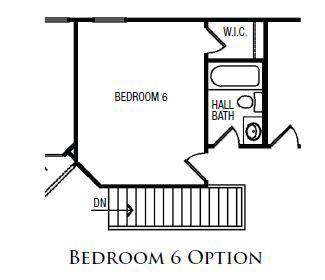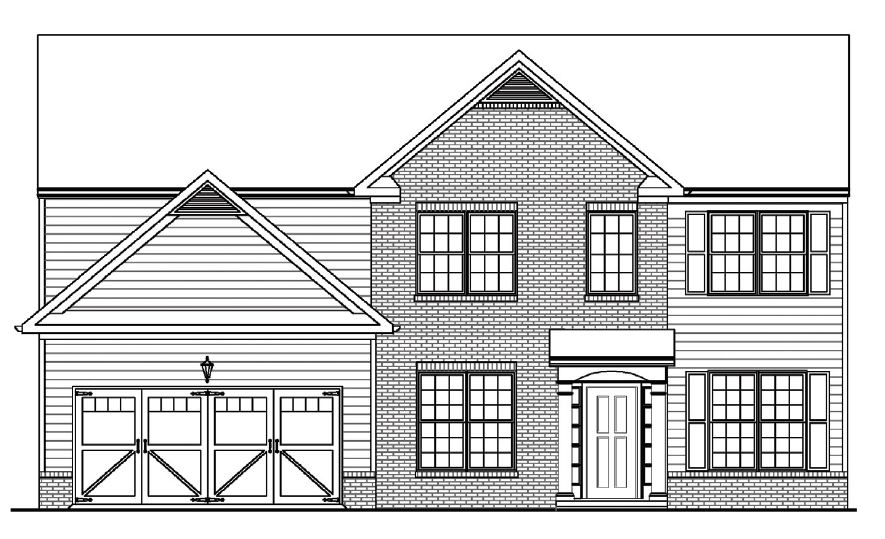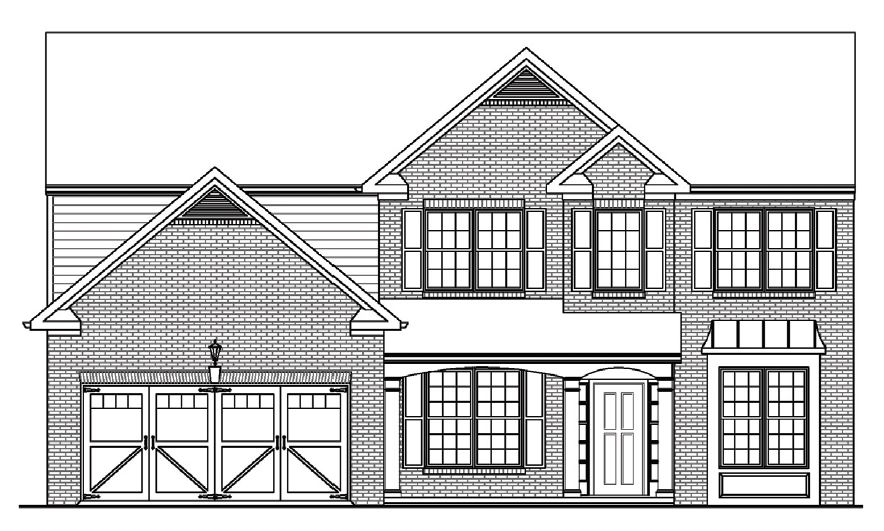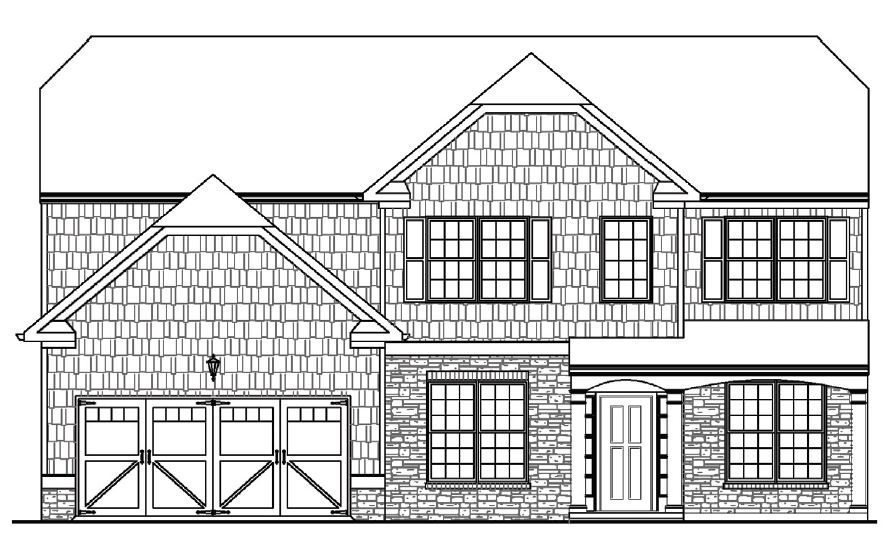An impressive 4 bedroom, 2.5 bath floor plan that features a traditional layout with a 2-story foyer flanked with a living room to the right and a dining room with connected butler’s pantry to the left. Walking through the extended foyer, you enter into a vaulted 2-story family room and adjacent study that can be turned into an optional 5th bedroom. Connected to the family room is a large kitchen featuring Frigidaire energy efficient appliances and a kitchen island that is ideal for hosting friends and family. Upstairs is the spacious private owner’s suite with a tray ceiling, dedicated sitting area, and a stunning master bathroom that features dual vanities, vaulted ceilings, and a walk-in closet. Each secondary bedroom offers an ample amount of space and plenty of closet space.


