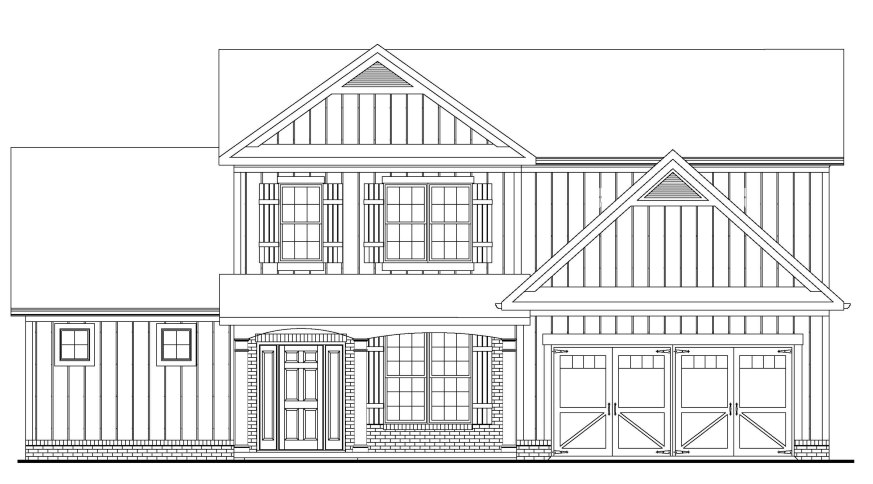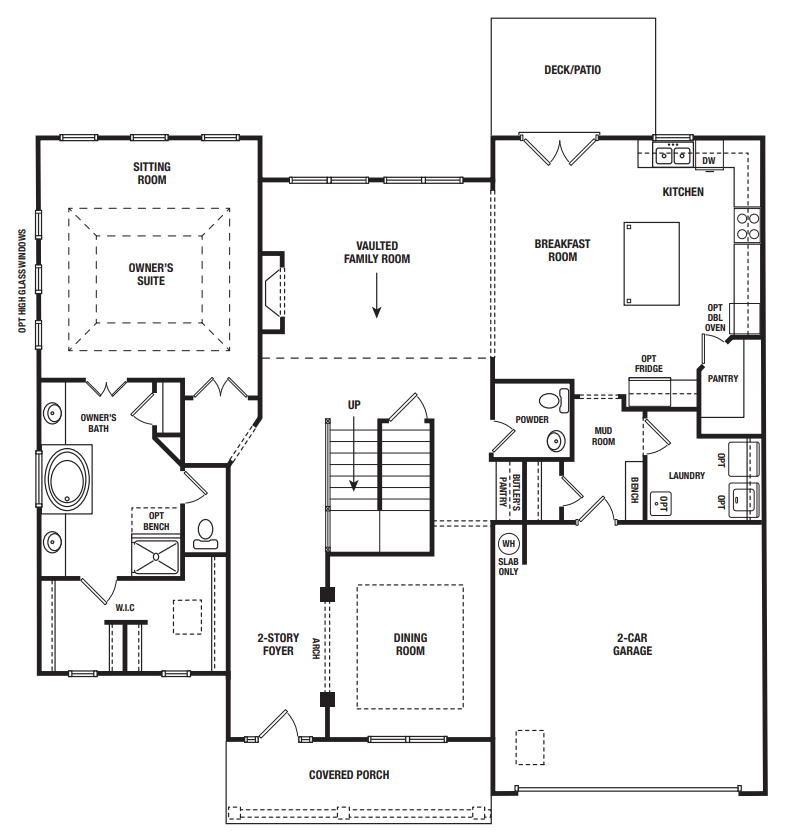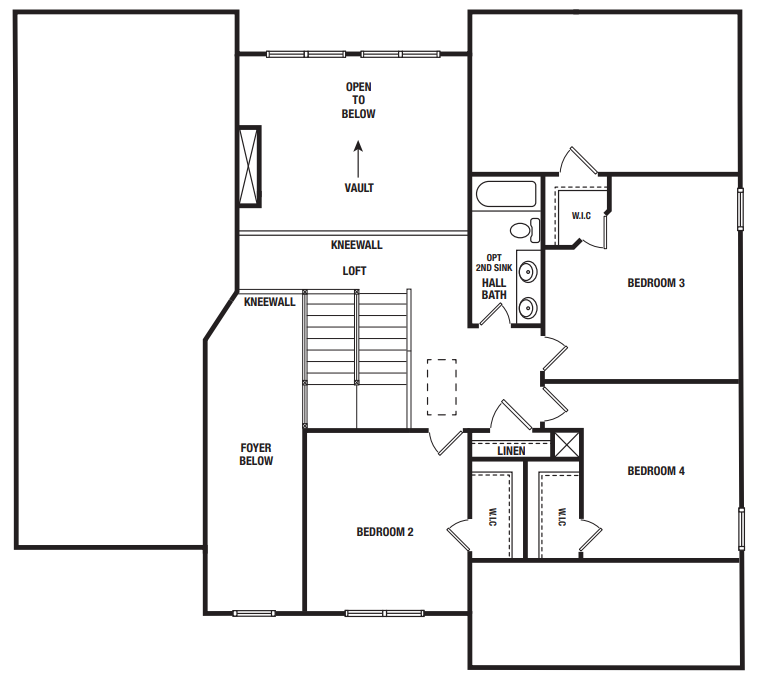The Hampton floor plan is Archway’s first master-on-main floor plan in the Regency Collection. This elegant floor plan features 4 bedrooms with 2 and a half baths with spacious kitchen and family room spaces that is ideal for daily living. Inside the owner’s suite, you are welcomed into a spacious space with a trey ceiling and large windows overlooking the backyard. The owner’s bathroom has dual vanities, a separate soaking tub, and enough space to expand the shower to accommodate a tiled floor and bench. The Hampton plan does feature an oversized owner’s closet. In the living spaces, the family room, kitchen, and breakfast area are design with the open style concept that is perfect to entertaining friends and family. Upstairs, each of the oversized secondary bedrooms is connected to the loft space and feature an ample amount of closet space. Like Archway’s other floor plans, the Hampton features numerous structural and interior design upgrades for you to customize and design your dream home.




