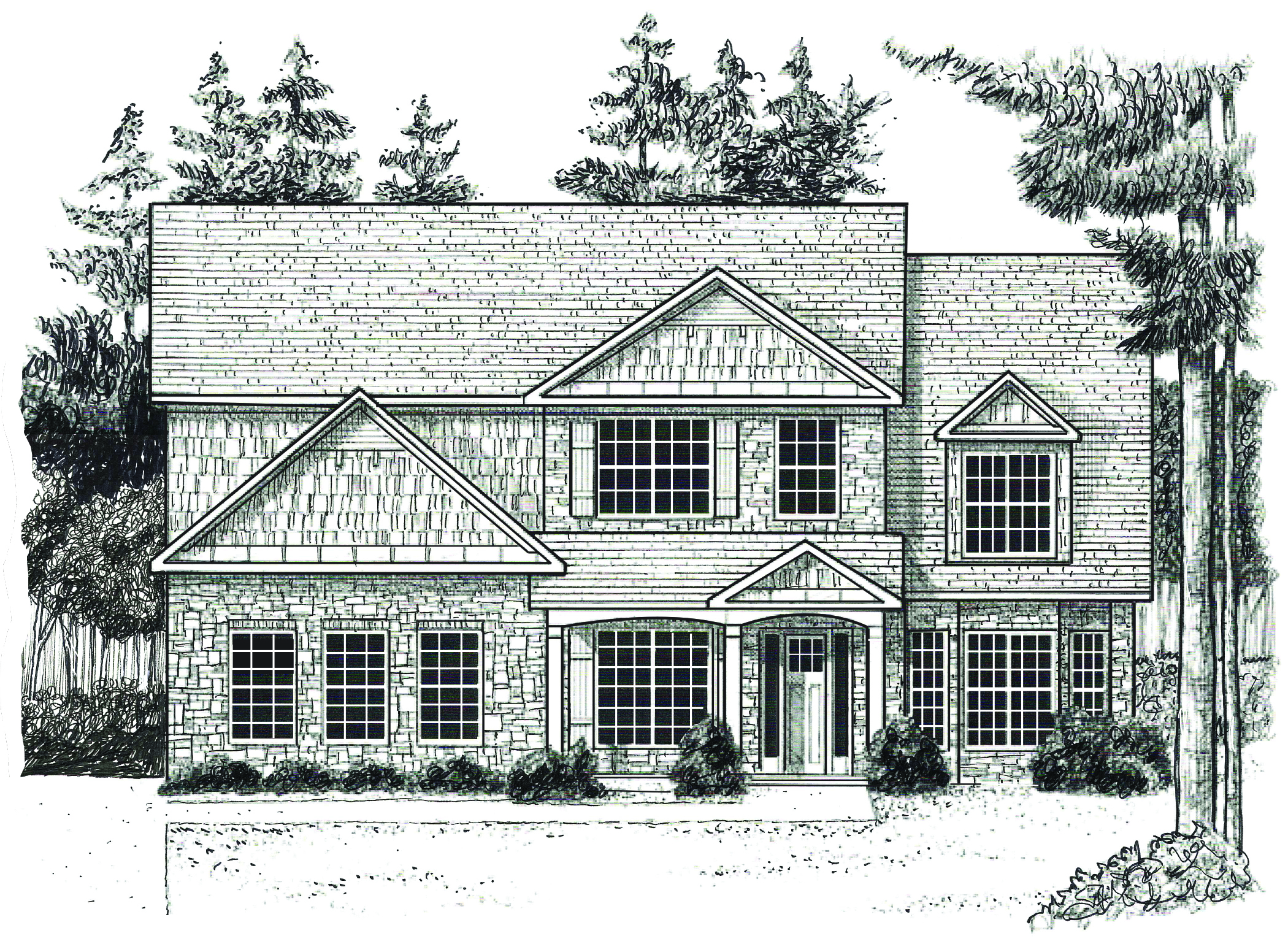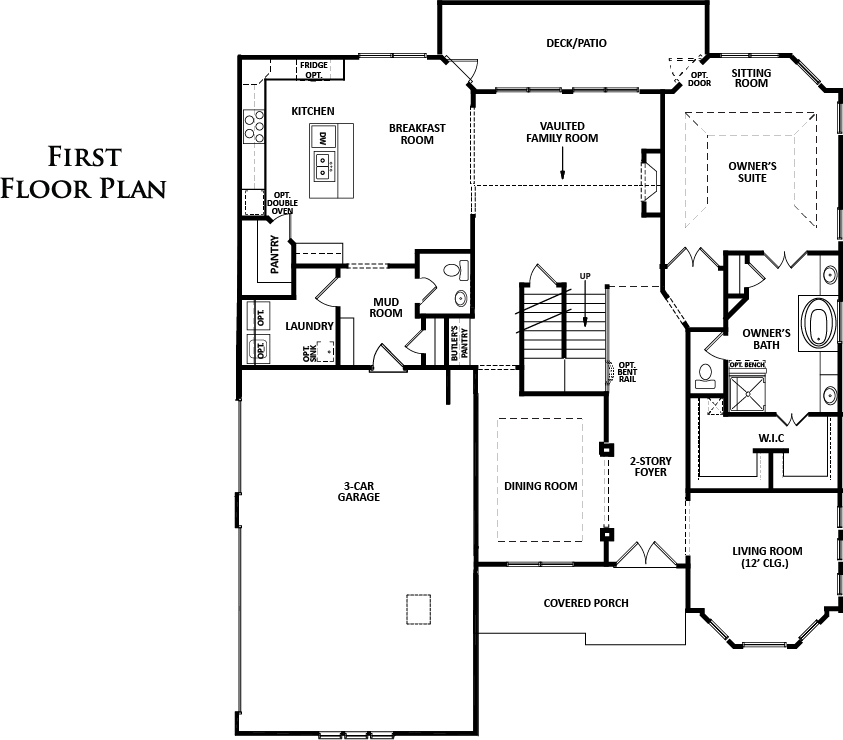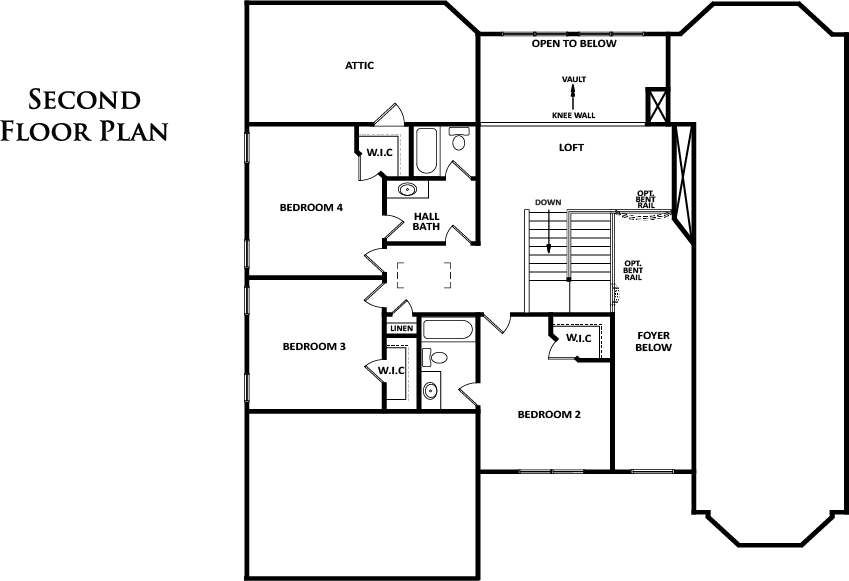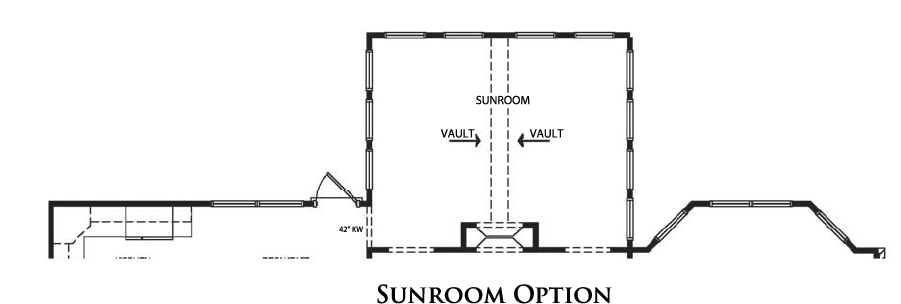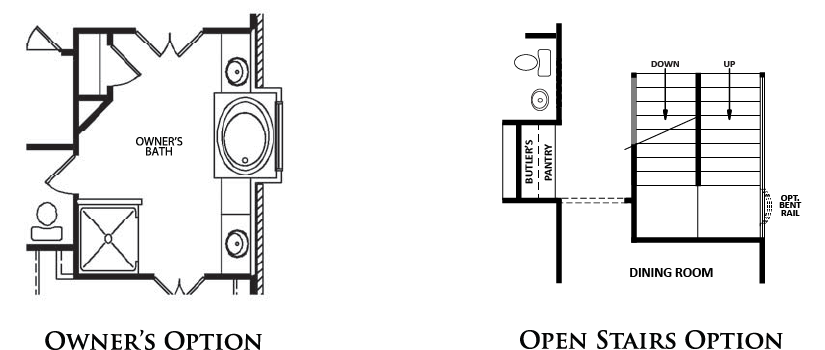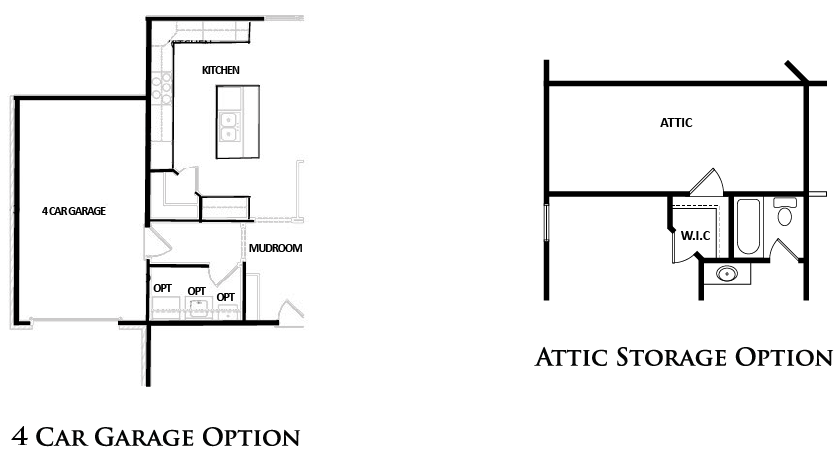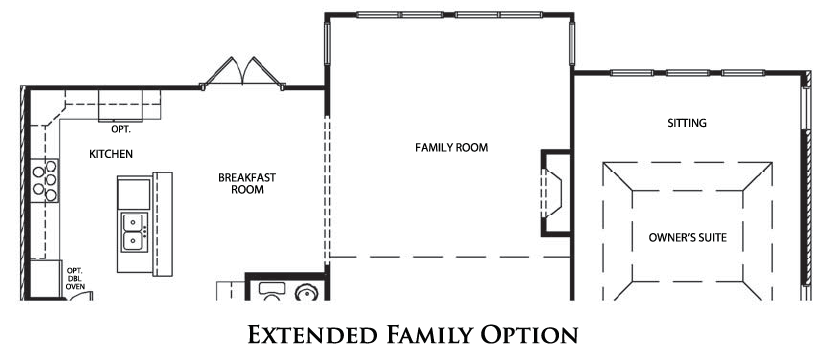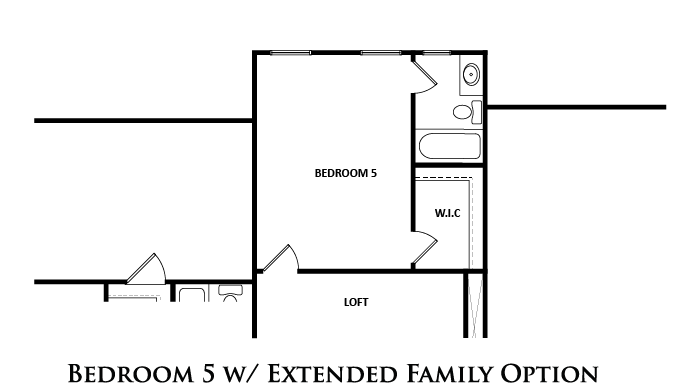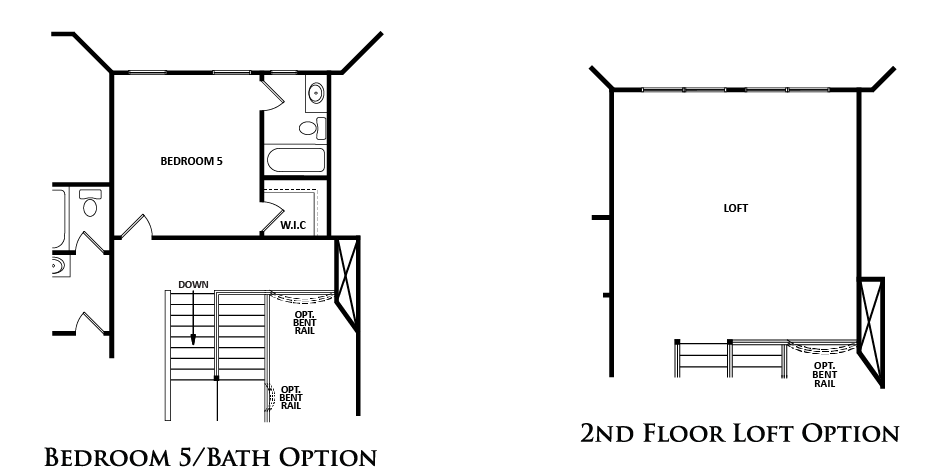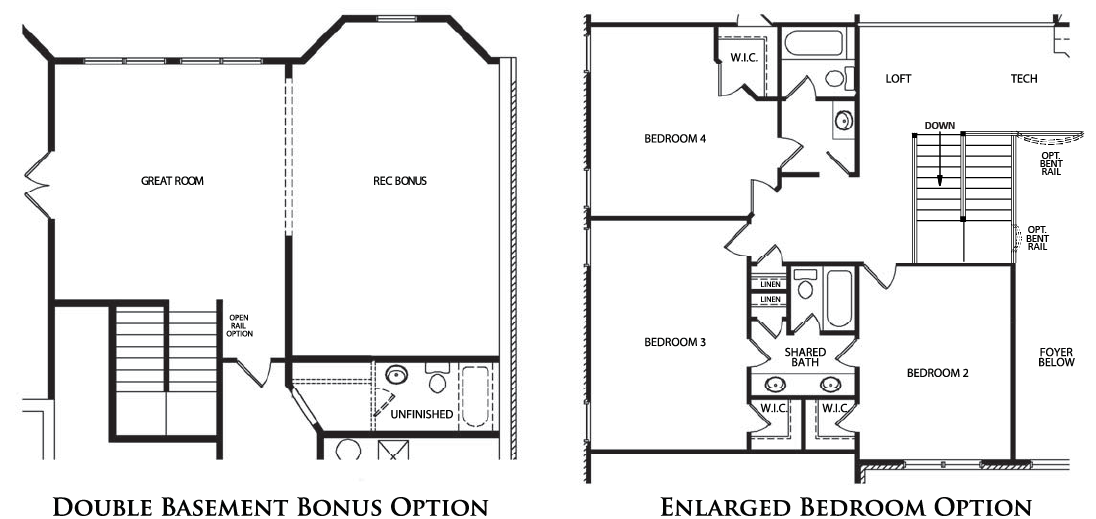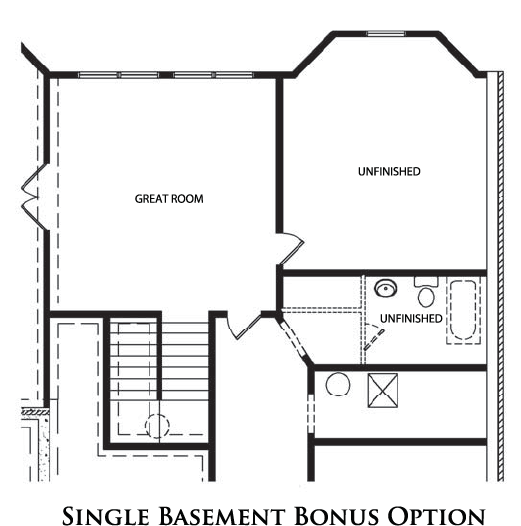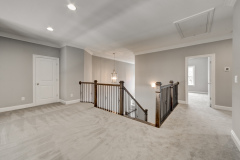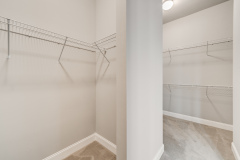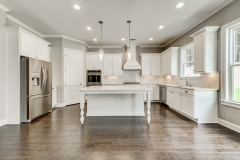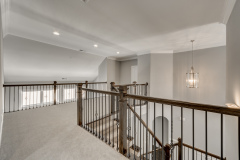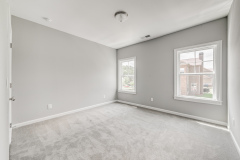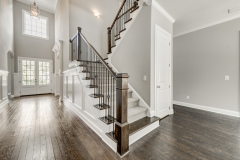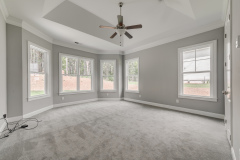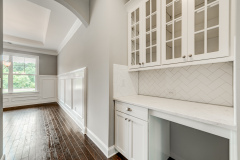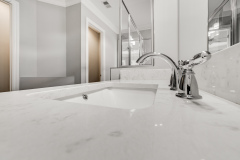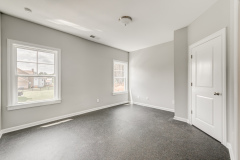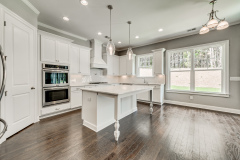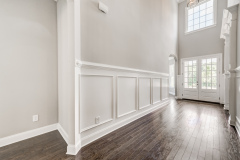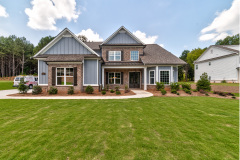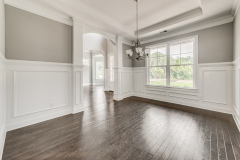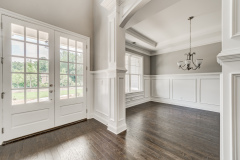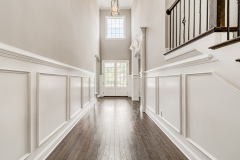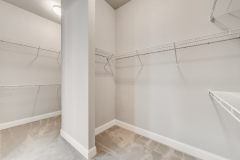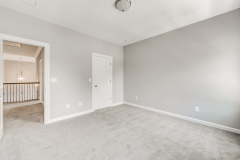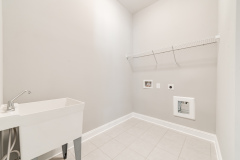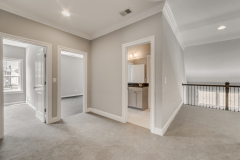Warning: Undefined variable $ajax_spinner_url in /var/www/wp-content/plugins/gf-custom-styles-master/admin.php on line 54
Charming 4 bedroom, 3.5 bath master on main home with a side-entry 3rd car garage. This stunning home enters into a 2-story foyer that adjoins a sun room style formal living room with bay and an oversized formal dining room with butler’s pantry. The foyer leads you to an oversized vaulted family room that opens to a chef-inspired kitchen, breakfast room and overlooks the patio or deck. Gourmet galley boasts stained cabinets, a center island with a raised breakfast bar, granite countertops, tile backsplash, and a walk-in pantry. Tucked away from the kitchen you will find a spacious mudroom with custom built-ins for storage. The owners’ retreat boasts deep trey ceilings and a sun-lit bay sitting area with access to outdoor living space. The master bath includes granite tops, luxurious tile flooring, bath surround, stained cabinets, his and hers raised vanities, and 11 foot vaulted ceilings. The second floor has enormous secondary bedrooms with walk-in closets and a private upstairs loft that overlooks the foyer and family room below. In the front secondary bedroom, there is a private full bath, which is perfect for visiting family and friends.


