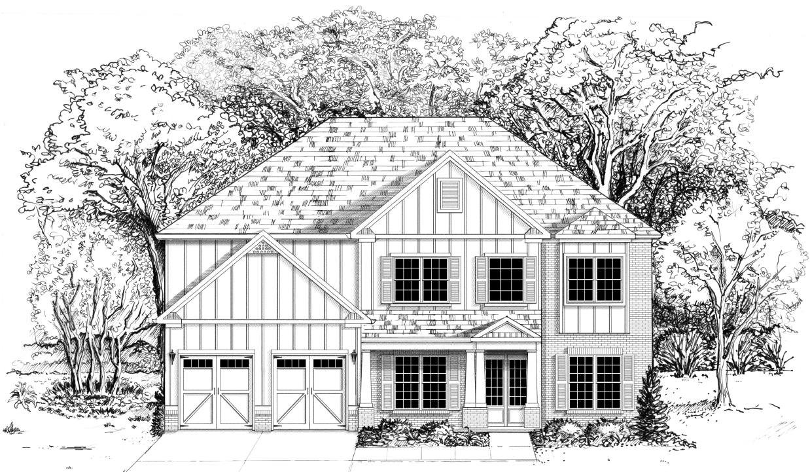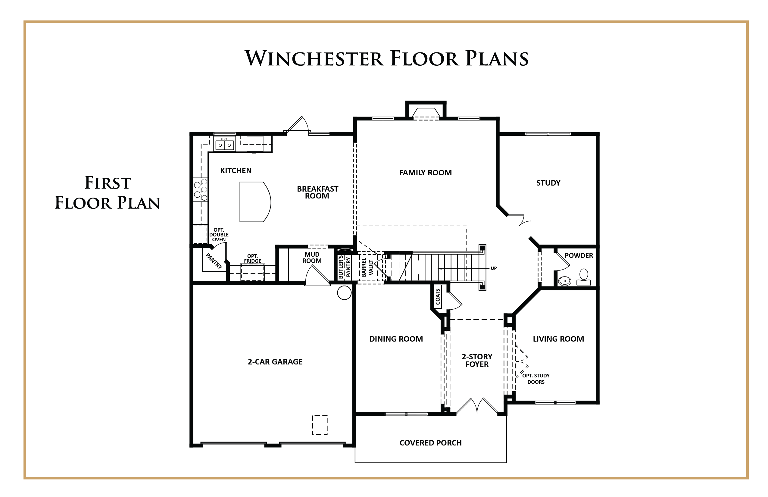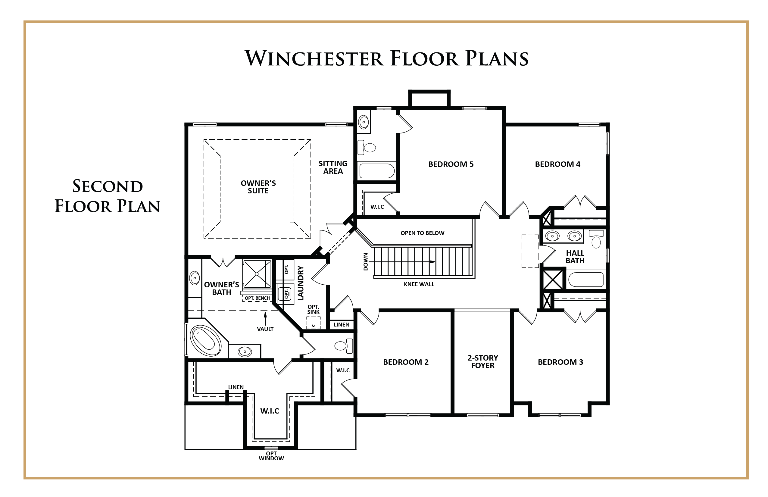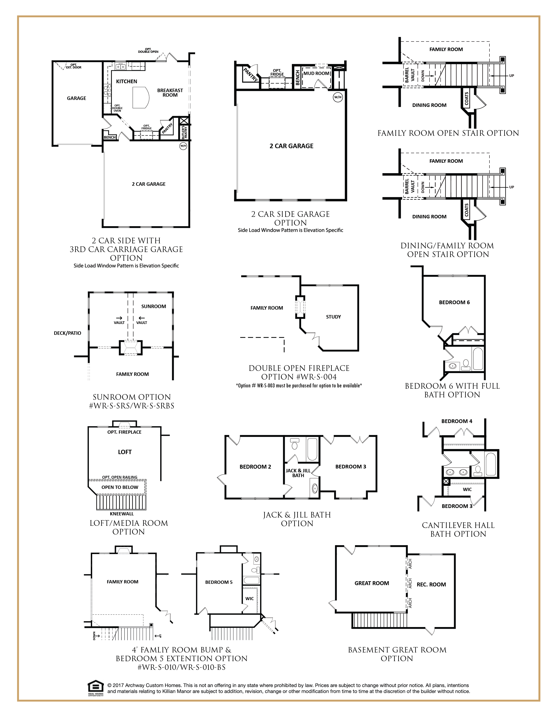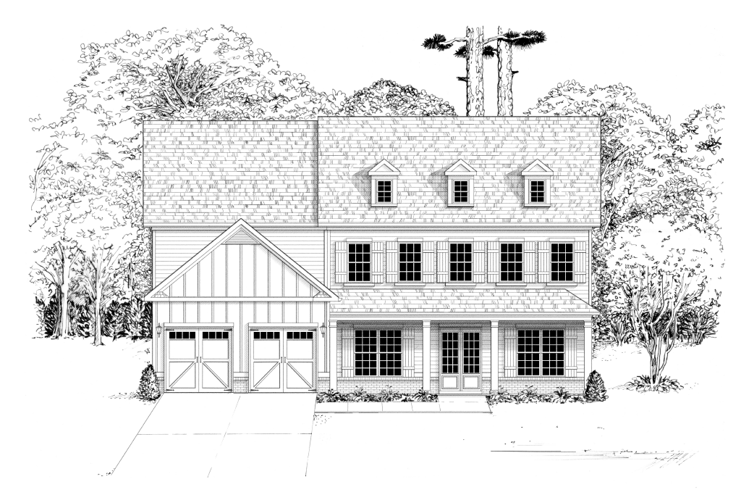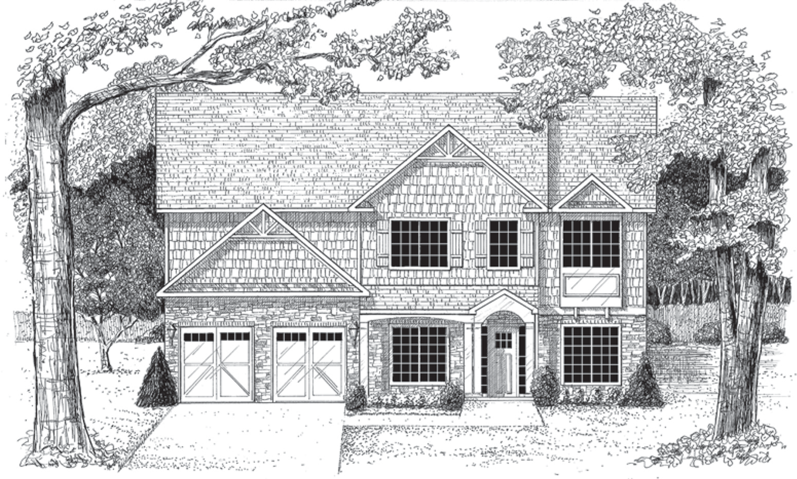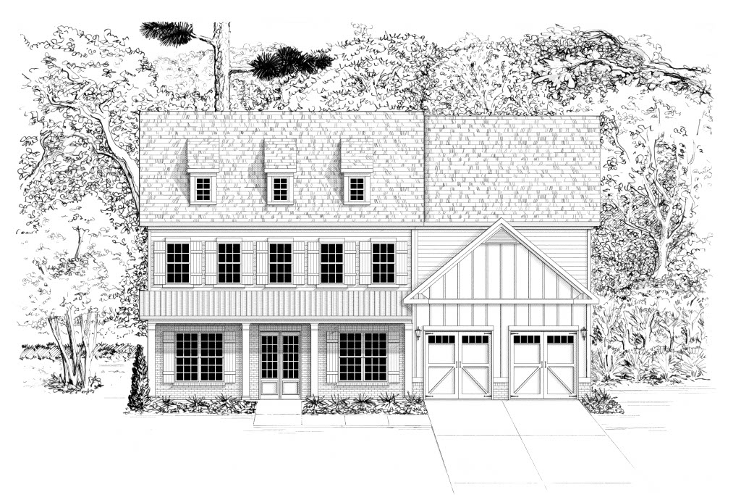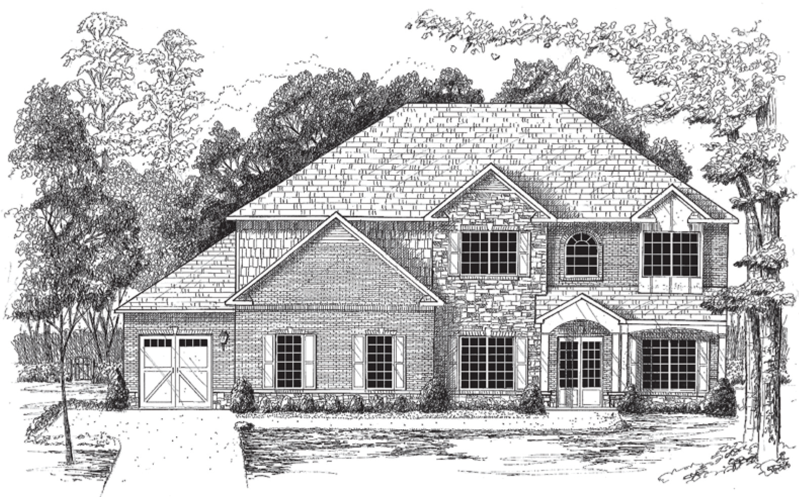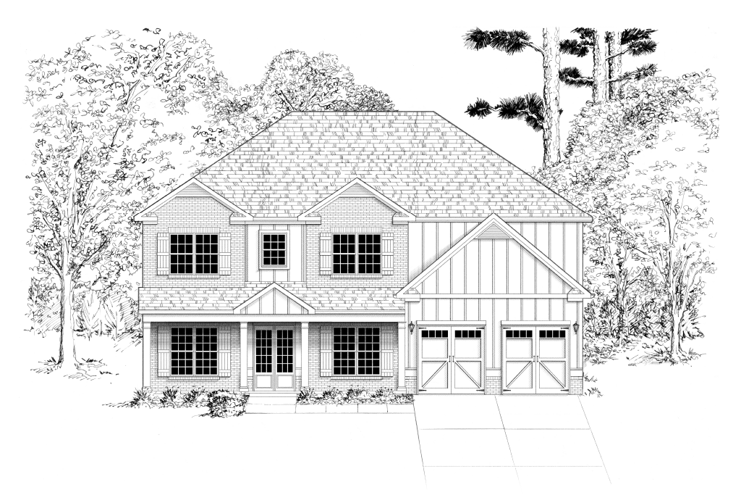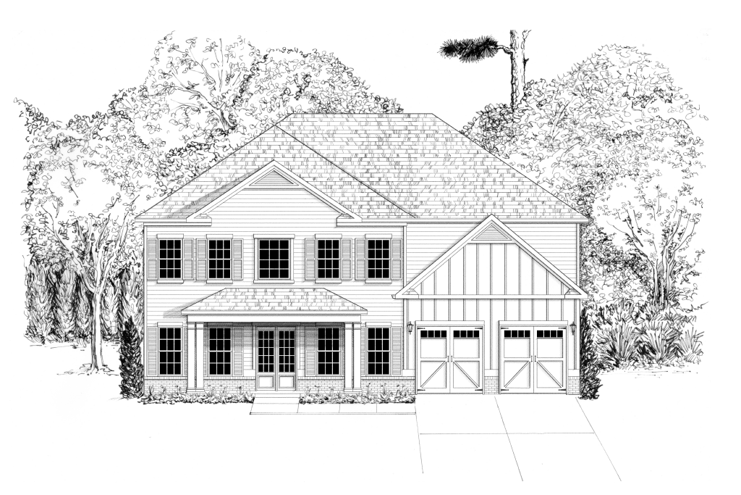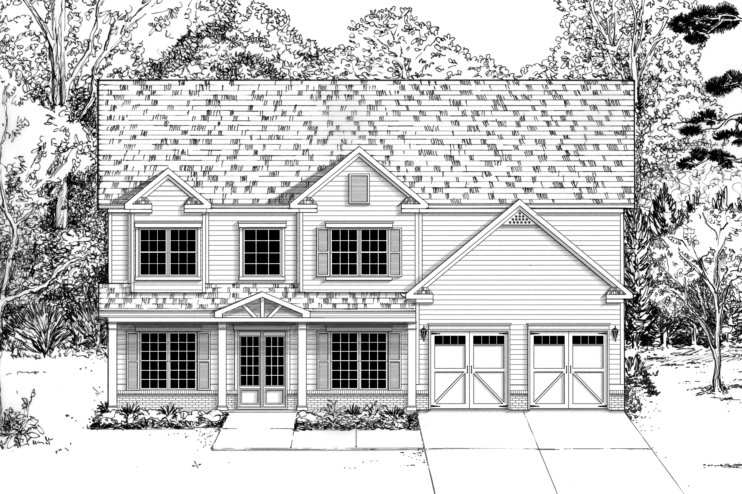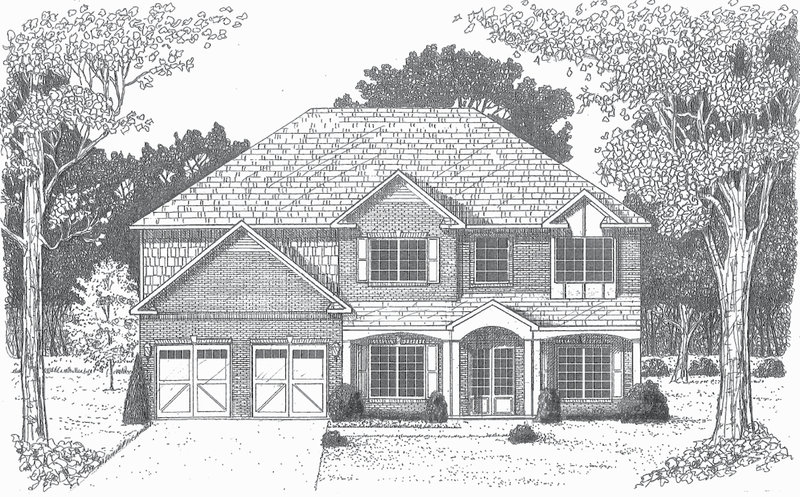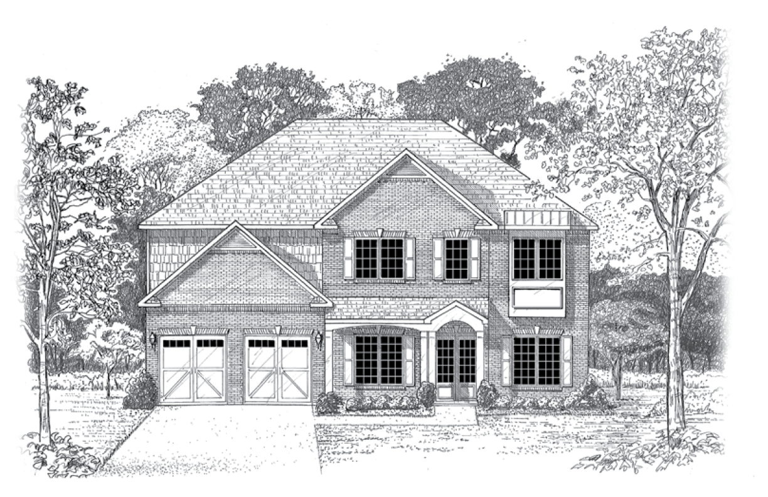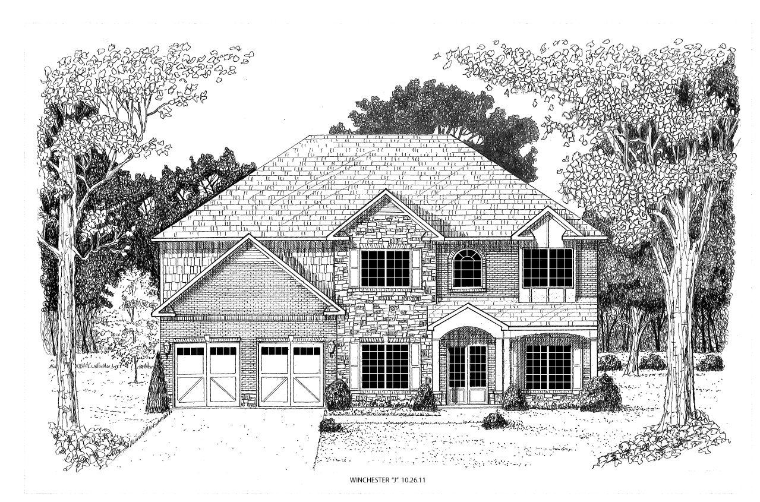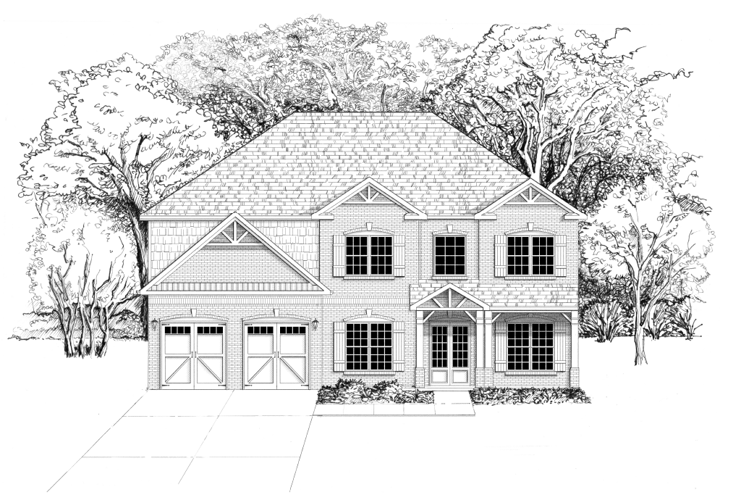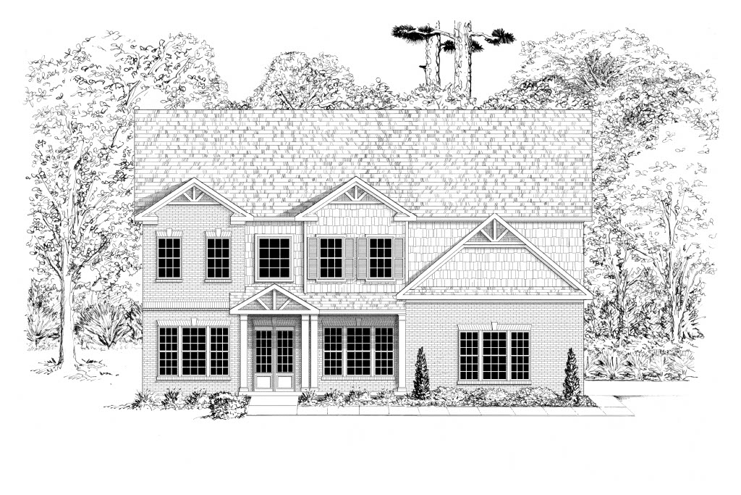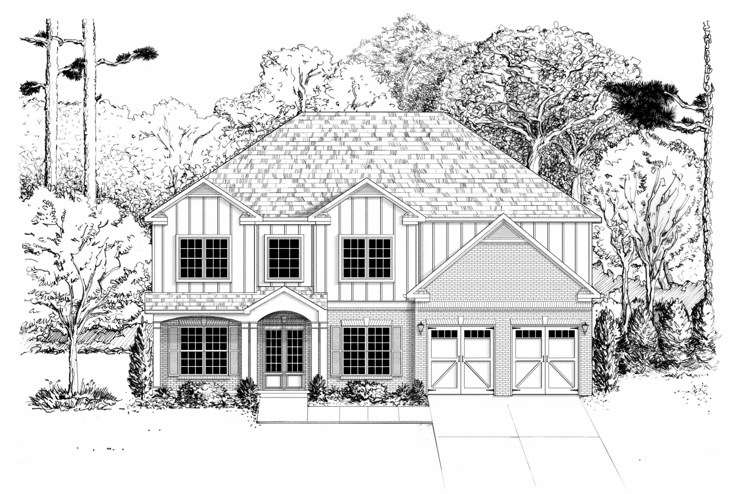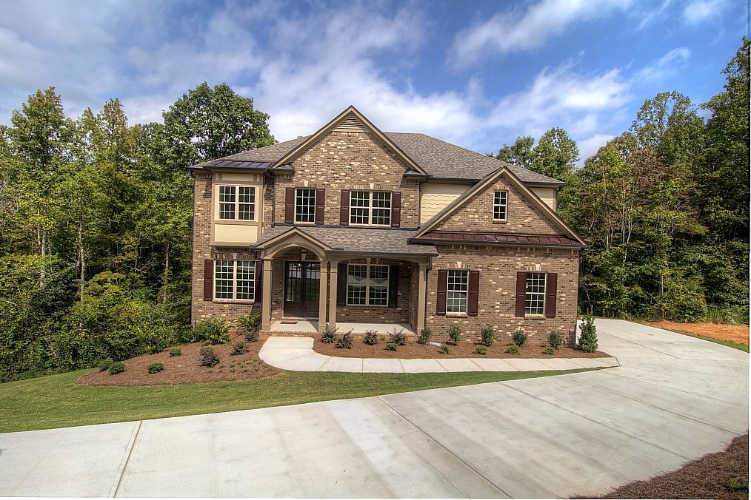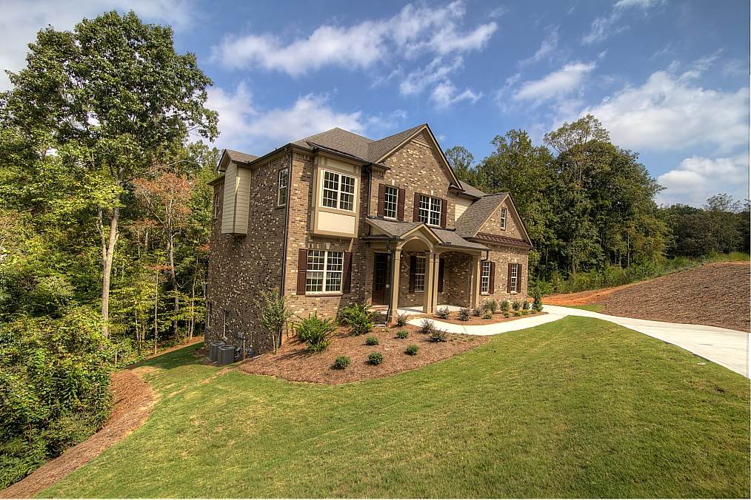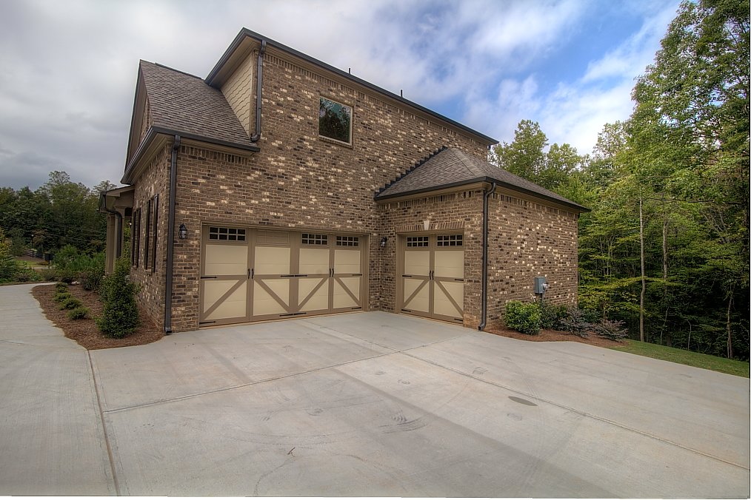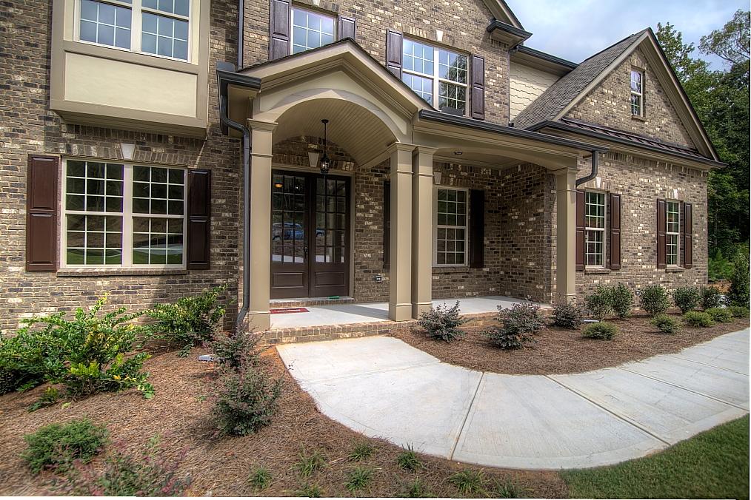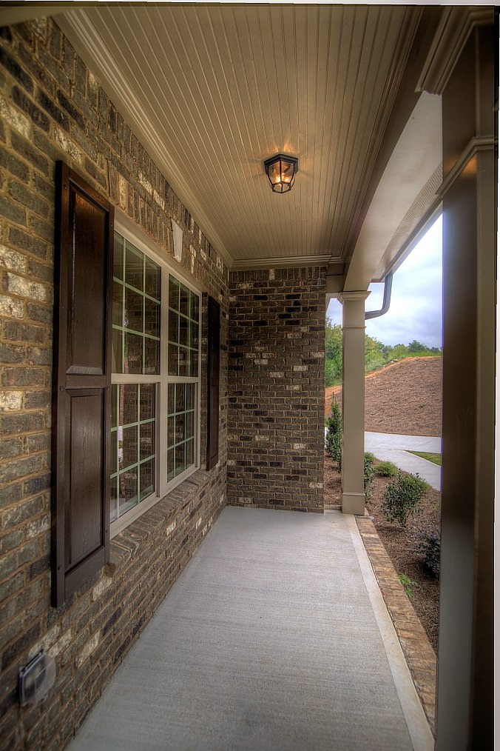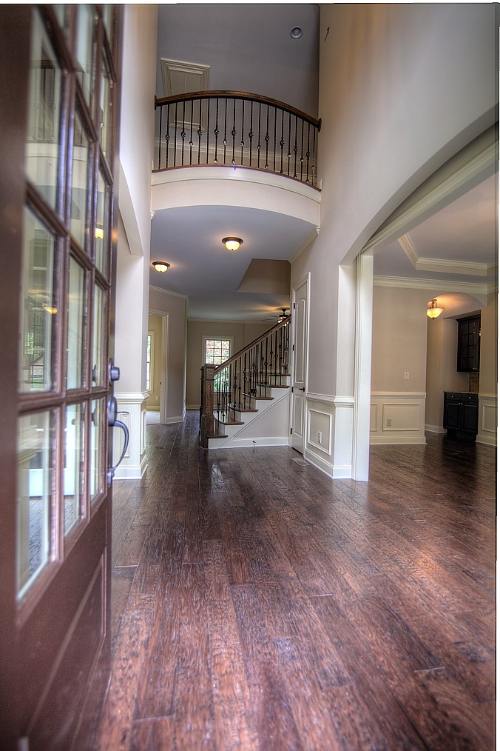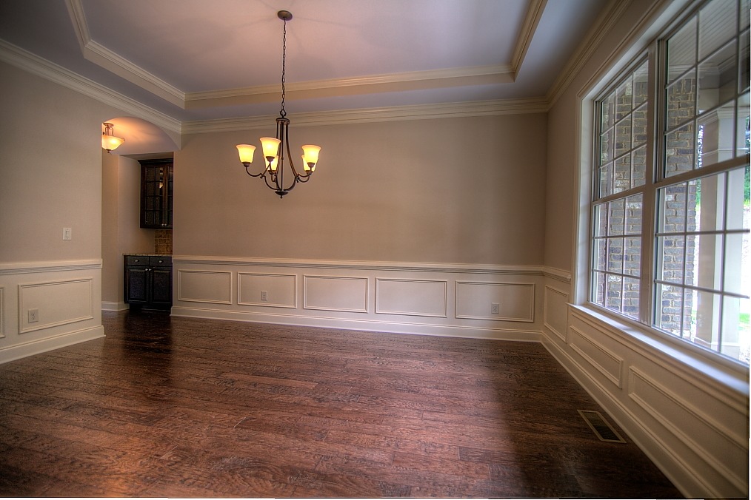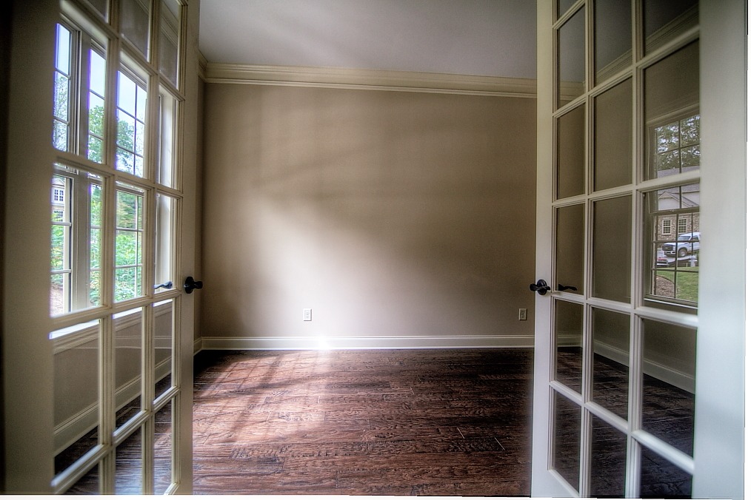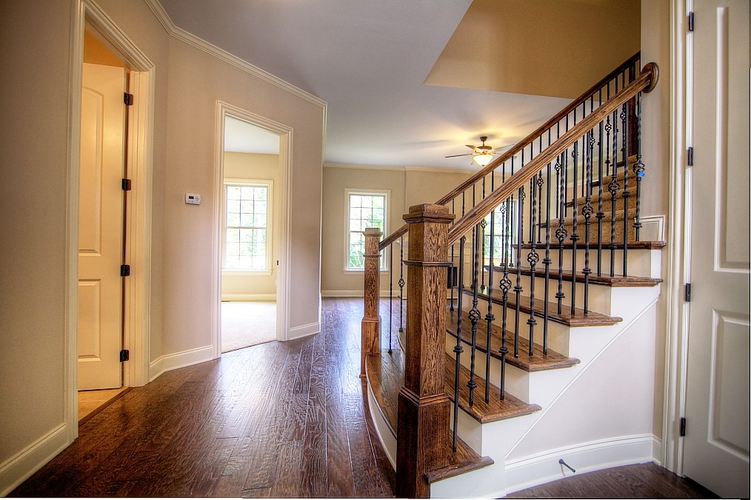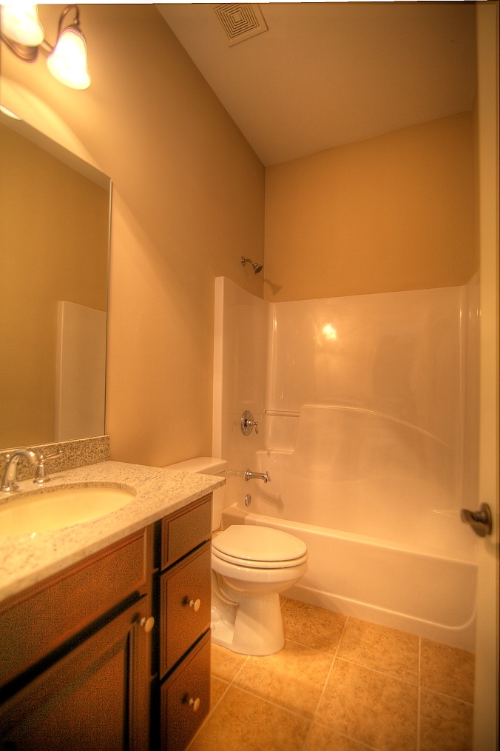The Winchester floor plan is a 5 bedroom/3.5 bath home that features a simplistic but efficient layout that maximizes family living and entertainment. Entering into the house, you were welcomed into a soaring two-story foyer with a beautiful Juliette balcony overlooking with an adjacent dining and living rooms. The dining room has a two tray ceiling and is large enough to hold a 12-person dining room table and china cabinet. Towards the back of the house is a separate room ideal for a private study or in-law suite with the option to connect with an adjacent full bath. The open floor plan concept is continued through the family room to the chef-inspired kitchen. Center inside the kitchen is a large island with pendant lights with numerous cabinets for storage and plenty of room to move around to appliances while cooking. Upon reaching upstairs, you enter the beautiful master bedroom with a vaulted ceiling through double doors. Connected is the stunning master bathroom with his/her sinks, corner soaking tub, stand-up shower with optional bench, and large walk-in closet providing plenty of room for storage. Each of the four secondary upstairs are roomy with large closets, light fixtures, and cable outlets. In the back bedroom is a private full bath with walk-in closet.


