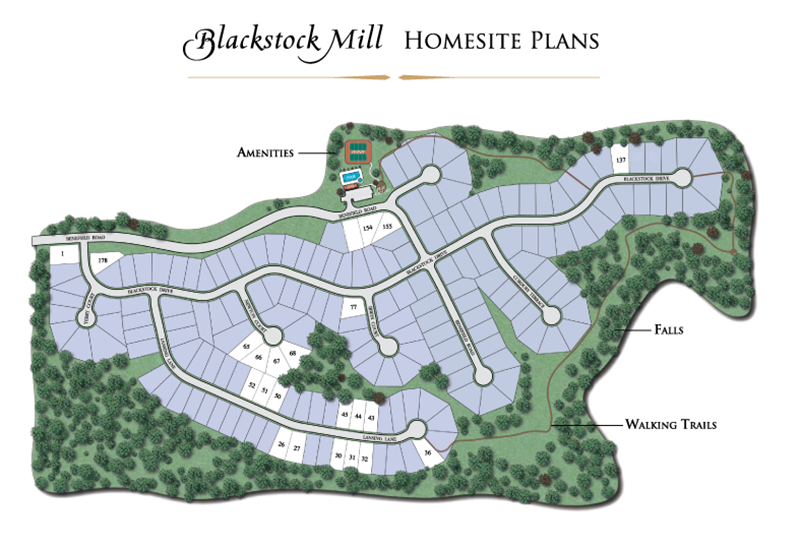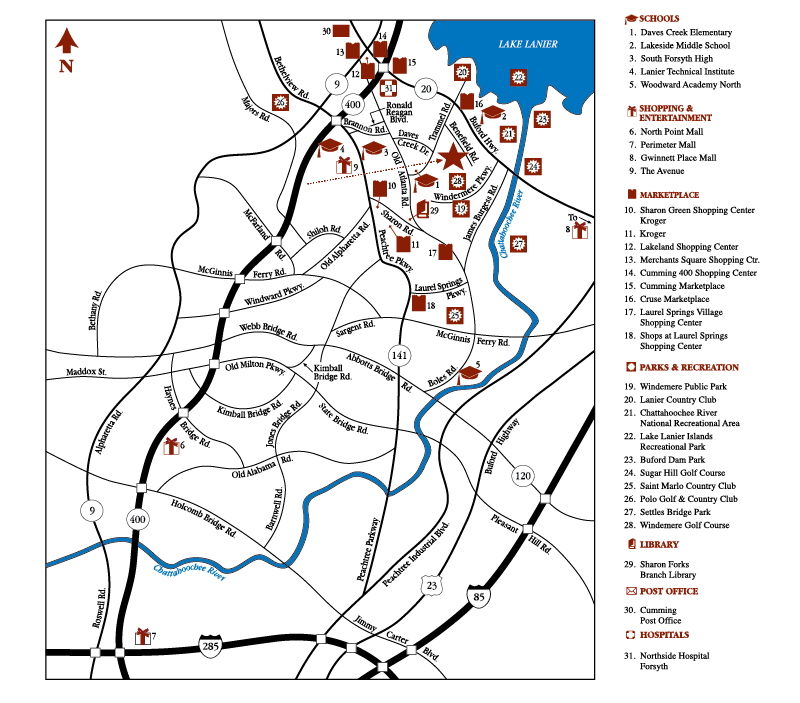Warning: Undefined variable $ajax_spinner_url in /var/www/wp-content/plugins/gf-custom-styles-master/admin.php on line 54

Community Lifestyles

Welcome to Blackstock Mill, an existing community with 24 final sites being completed by Archway Custom Homes starting in 2010. Located off of the Benefield Road in Cumming, Georgia. Blackstock Mill is a short distance away from shopping and restaurants offered around the GA-400 corridor and downtown Cumming.
Archway Custom Homes will be showcasing the Prestige Collection of homes that will offer floor plans with 3 to 4 bedrooms and square footages from 2,500-3,100. Each of the floorplans offer a functional living layout that maximizes family living. Inside the homes will be a standard feature level of items that cannot be matched by anyone in the area for New Construction!
The community of Blackstock Mill offer a number of different amenities for all future residents to enjoy and use. Located towards the back of the community is the pool with a cover cabana that is ideal for hosting community events. Adjacent to the pool are two lighted tennis courts and a playground area for young children. For future residents who love nature, Blackstock Mill also has several short hiking trails that circle around the natural beauty of the area, including a creek and a small waterfall.
Just a short drive from Blackstock Mill is GA-400, which connects the area to all of the happenings in the North Atlanta metro area. A drive southbound on GA-400 will bring you to the cities of Alpharetta, home of North Point Mall and the Verizon Wireless Amphitheater, Roswell, a quaint riverside community with a beautiful downtown area, and Dunwoody, a major work center for many companies in the Atlanta area.
The future children of Blackstock Mill will attend Haw Creek ES, Lakeside MS, and South Forsyth HS. All three of these schools are top-ranked in Forsyth County and the state.
Come home to Blackstock Mill and experience the luxury of an Archway Custom Home, where every home is built with quality that lasts!
Schools
ES- Haw Creek
Grades K-5
2555 Echols Rd.
Cumming, GA 30041
Ph #: 678-965-5070
Click for Rankings
MS- Lakeside – Forsyth
Grades 6-8
2565 Echols Rd.
Cumming, GA 30041
Ph #: 678-965-5080
Click for Rankings
HS- South Forsyth
Grades 9-12
585 Peachtree Pkwy
Cumming, GA 30041
Ph #: 770-781-2264
Click for Rankings
Standard Features
Archway Home Buyers Advantage
State Board Certified Contractor
2-year Third Party Mechanical Homeowners Warranty
10-year Third Party Structural Homeowners Warranty
Traditional Exteriors
Classic Elevations
Front Elevations with Brick, Stone, and Concrete-Fiber Cedar Shake Options
Fiber Cement Factory Primed Wood Grain Siding with lifetime warranty
Ventilated Cement Fiber Soffit Board
Fiber Classic Low Maintenance Front Door with Side-Light(s) per plan
Beaded Plywood Porch Ceilings (per plan)
Beige Double Wall Vinyl Tilt-out Sash Windows with Grids on All Normal Windows
Sloped Window Sills for Moisture Intrusion Protection
Carriage Style Garage Door with High Glass
Atrium Style Metal Full Glass Exterior-Deck/Patio Door
Professionally Landscaped Yards with Full Sod all Sides
Spacious Designer Kitchens
36” Maple Cabinets with 2” Crown Mold and with Over-sized Cabinet above Microwave
Granite Countertops with Ceramic Tile Backsplash
Large Island or Counter Breakfast Bar (per plan)
Butlers Pantry with Granite Counter-top
Stainless Steel Sink with Moen Faucet and Vegetable Sprayer
All Black Whirlpool Appliances Standard with Stainless Steel Upgrades Available
Whirlpool Microwave with Exterior Vent
Whirlpool Gas Range
Large Breakfast Rooms
Walk-in Corner Pantries
Water Line to Refrigerator Area
Luxury Interior Features
Efficient Open Floor Plans
9 foot Ceilings on the First Floor
9 foot Poured Foundation Basement Walls
16” Open Web Structural Floor Trusses
36” Wood Burning Fireplace with Gas Ignition System (Gas Log Adaptable)
Smooth 2 Panel Roman Arch Top Doors
Natural Travertine Stone Hearth with Wood Mantle and Decorative Framing Detail
Security System Pre-Wire
Two each Cat5 and RG6 Cable Outlets
2 Piece Crown Molding in Foyer, Living, and Dining Room (1PC in one-story Family Rm)
2 Piece Chair Rail with Panel Boxes in Foyer and Dining Room
2nd Floor Laundry Room
Plastic Coat High Quality Duron Paint
Stained Red Oak Open Rail Wall Cap
Painted Colonial Spindles, Stained Red Oak Colonial Rail and Newel Posts per plan
Kwikset, Regina Satin Nickel Door Hardware
Pedestal Sink in Powder Room
Moen Chrome Plumbing Fixture Throughout
Elongated Toilets in All Bathrooms
Mudroom with Custom Bench & Wall Paneling
Pre-finished Hardwood Flooring
Ventilated Shelving in All Closets and Pantries
Finger Joint Wood Base Board in all Wet Areas
Architectural Detailed Arches (per plan)
High Wall Window Glass Transoms (per plan)
Prestigious Master Suites
Trey Ceiling (1PC crown per plan) +Ceiling Fan
Large Walk in Closets with Ventilated Shelving
5 foot Garden Tubs – corner or straight per plan
Chrome Moen Faucets
Tile Tub Skirt
Cultured Marble Tops with Two Built-in Bowls
Vaulted Ceilings in Master Baths
Private Water Closets
Large Full Light Garden Windows with Tempered Glass in Master Bath
Directions
FROM GA 400 SOUTHBOUND:
Exit 14 (Buford/Cumming). Turn right onto Buford Hwy/GA-20, traveling East towards Buford. Travel approximately 1.8 miles and turn right onto Trammell Road. Travel approximately 1/2 mile and turn left on Benefield Road. Blackstock Mill will be on the right.
FROM GA 400 NORTHBOUND:
Exit 13 (Hwy 141) turn right. Turn left on Ronald Reagan. Go .3 miles, turn right on Brannon Rd. Go 1 mile to Old Atlanta Rd. & turn right. Turn left on Daves Creek Rd. Travel approx 2 miles to Trammel Rd., turn left. Go .5 miles to Benefield Rd., turn right. Blackstock Mill will be on the right.
FROM I-85 SOUTHBOUND:
(By the Mall of GA) Take Exit 115 to merge onto Buford Dr./GA-20 West towards Buford. Continue to follow GA-20 West 12.5 miles. Turn left at Trammel Rd. Travel 0.8 of a mile and turn left at Benefield Rd. Go 0.5 of a mile and end at sales center.


