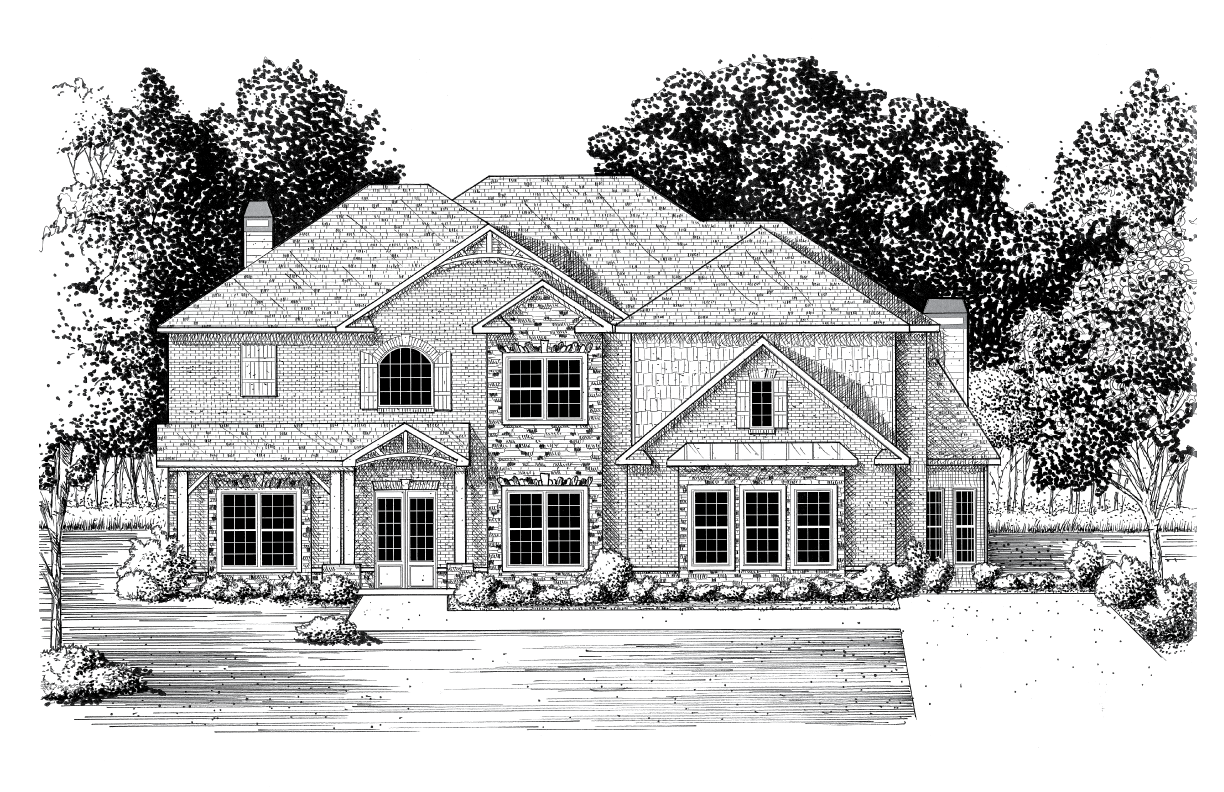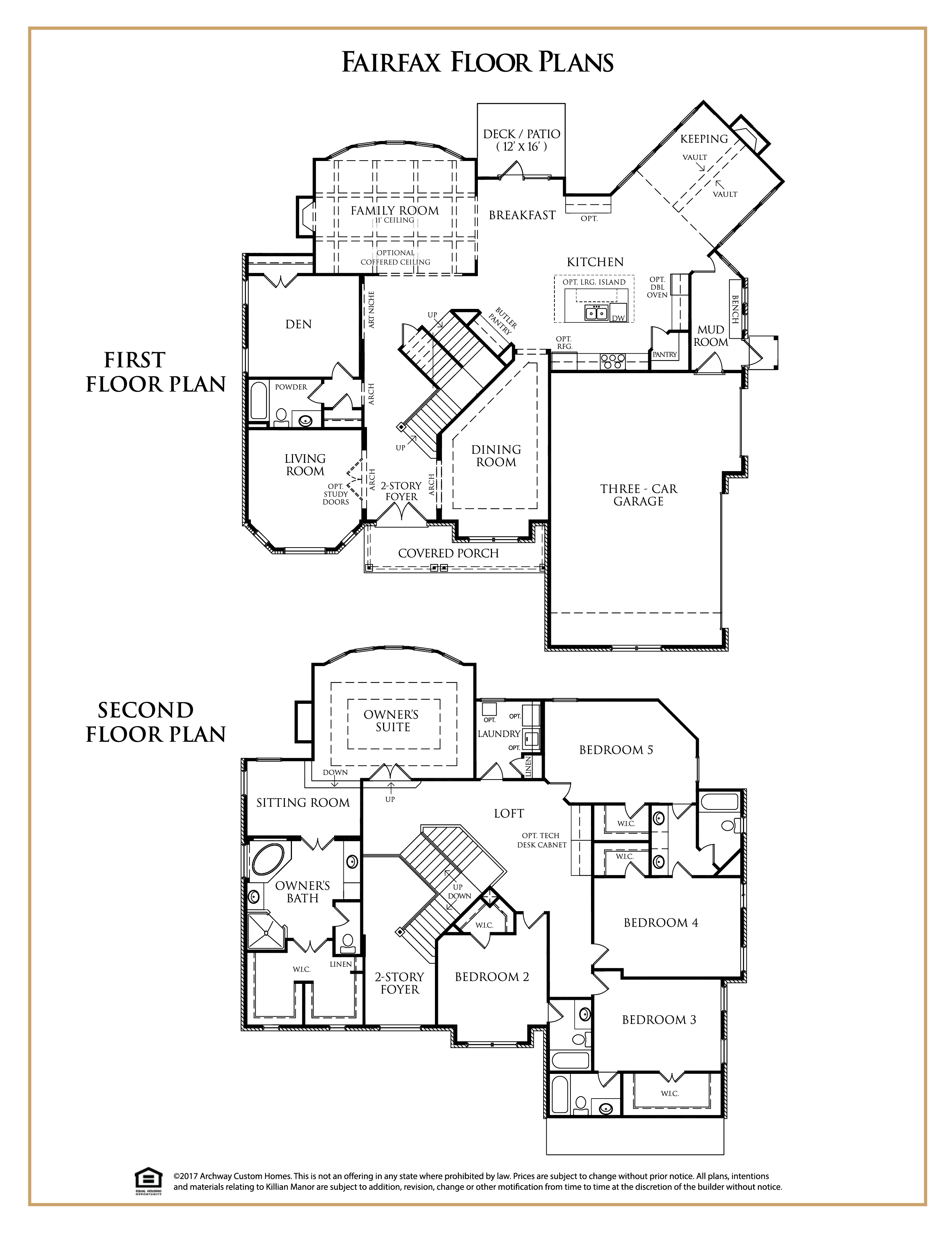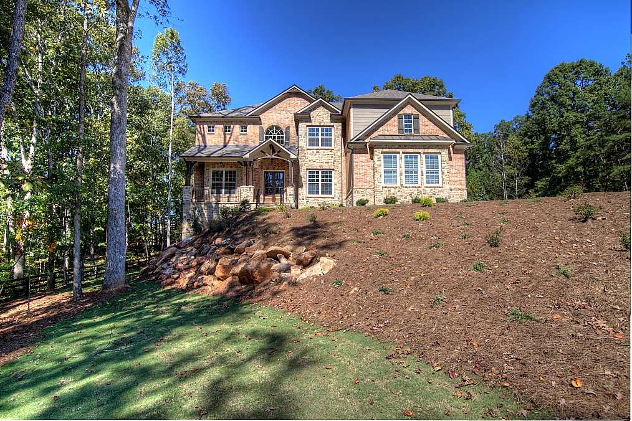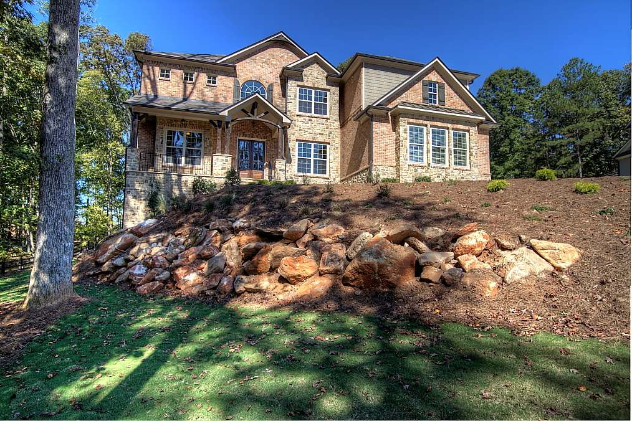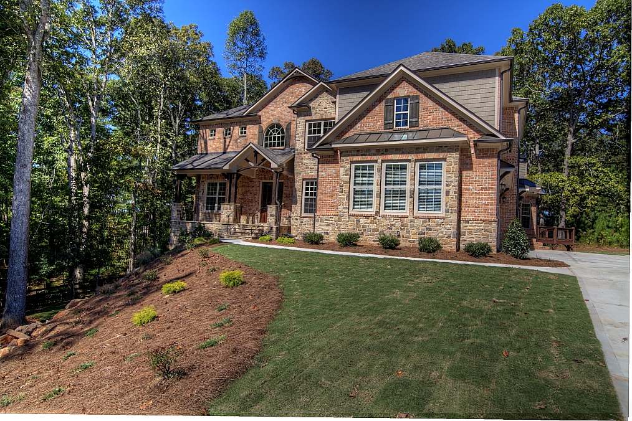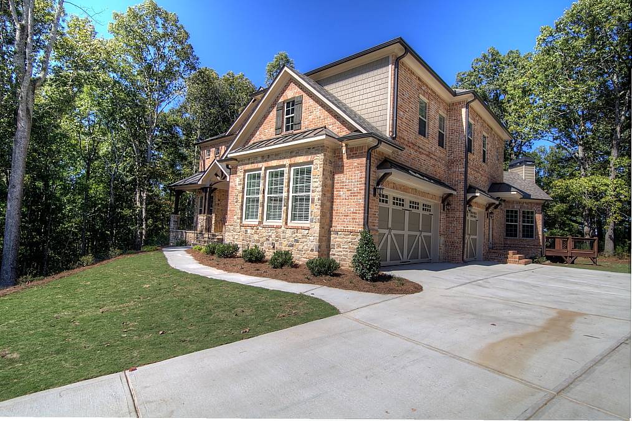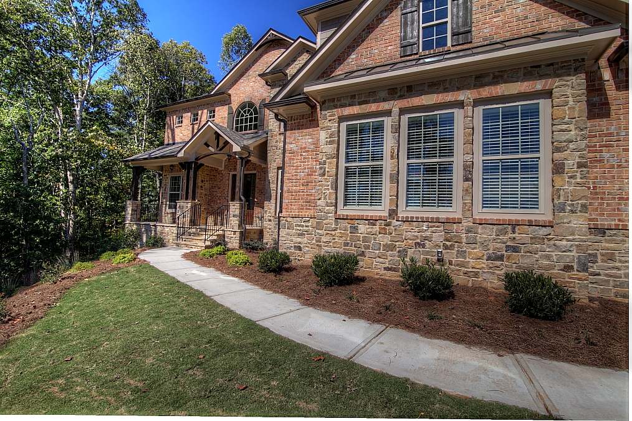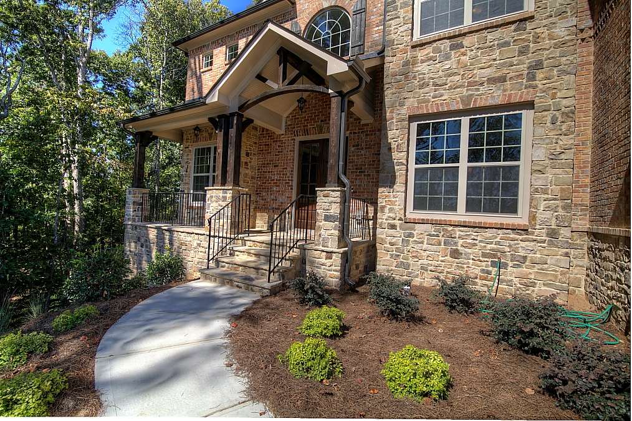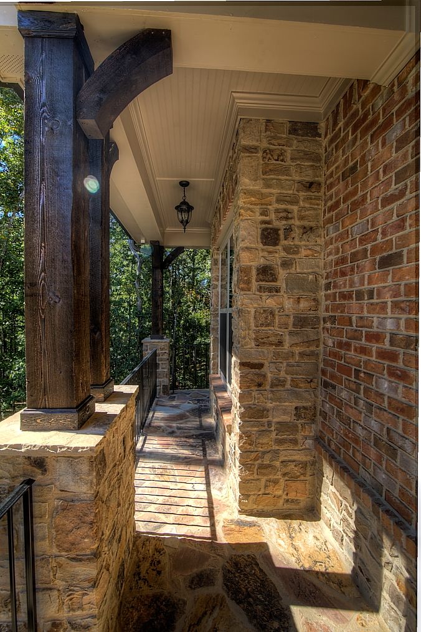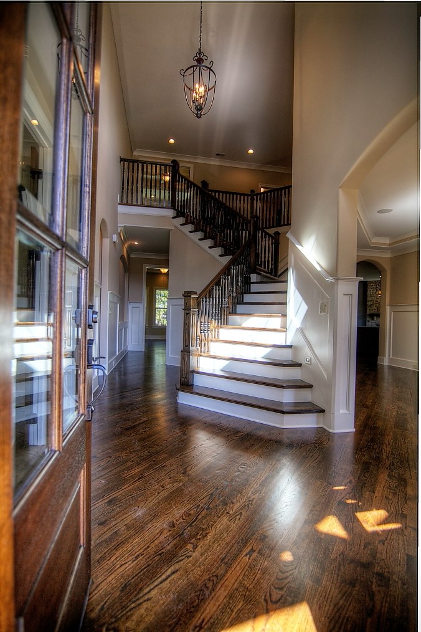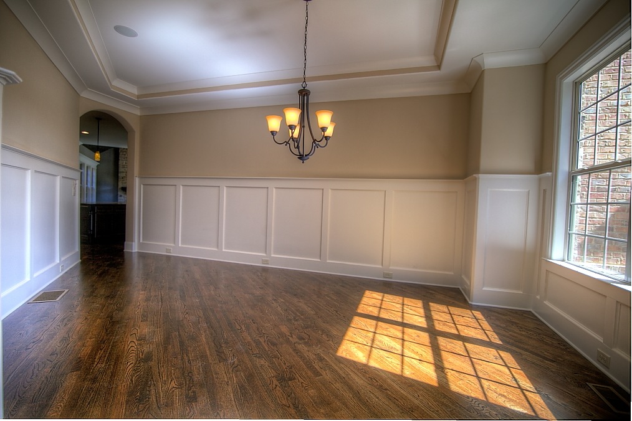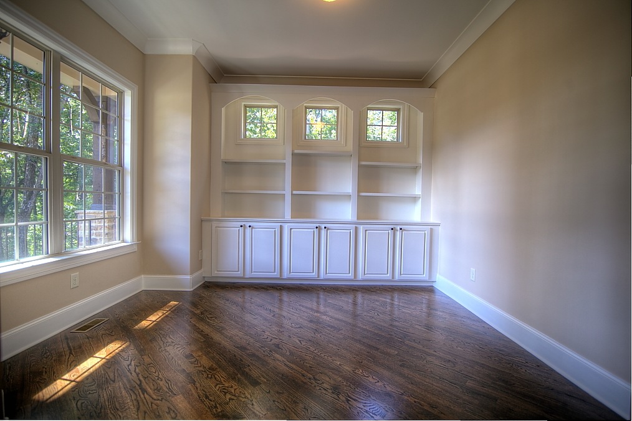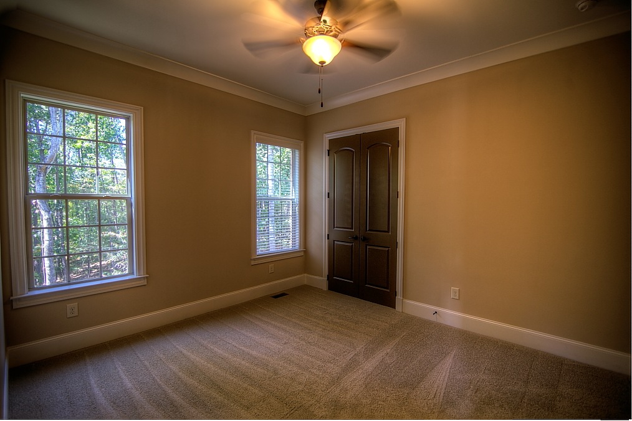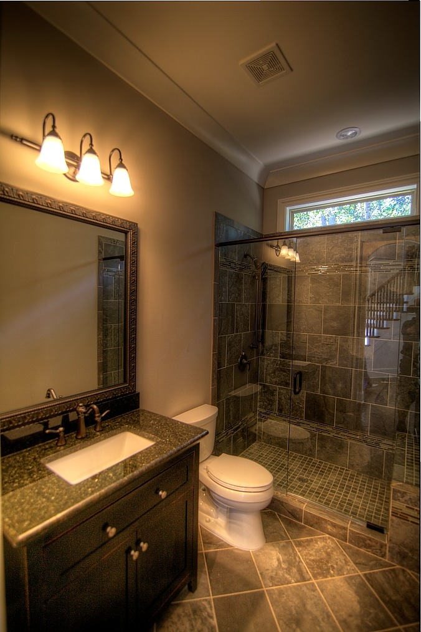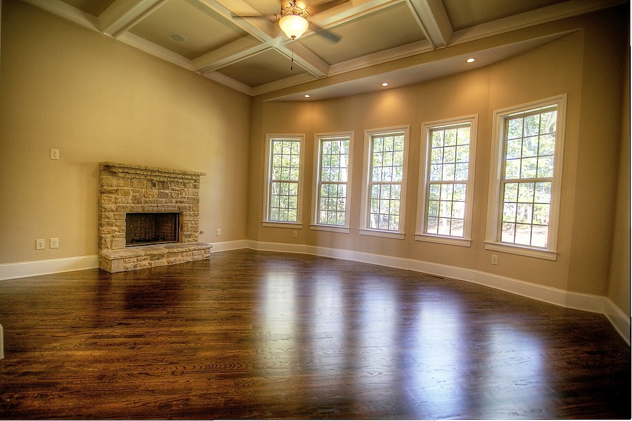The Fairfax floor plan is a spacious 5 bedroom/5 bath that features an open-style layout to optimize family living and entertaining. A two-storied vaulted foyer with a beautiful dual staircase welcomes you home with an adjacent dining room large enough to have a 12-person table and a quiet living room retreat with the option to turn into a private study. Continuing through the foyer, you come to a full bath and private room with the ability to be a private in-law suite. The family room has 11 foot ceilings with a wall of bayed windows that connects to the kitchen and breakfast eating areas. Inside the chef-inspired kitchen is an oversized island with extra cabinets, stainless steel appliances, and desk area. Just off the kitchen is the keeping room that is ideal for additional living space complete with additional fireplace. Going up to the second floor, you step up into a grand master bedroom with a wall of bayed windows and an adjacent reading room. The gorgeous master bathroom includes his/her sinks, a spacious walk-in closet, large soaking corner tub and separate stand-up shower. Each of the secondary bedrooms are oversized with plentiful closet space and access to a bathroom.


