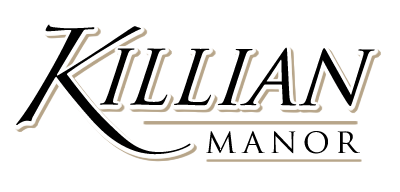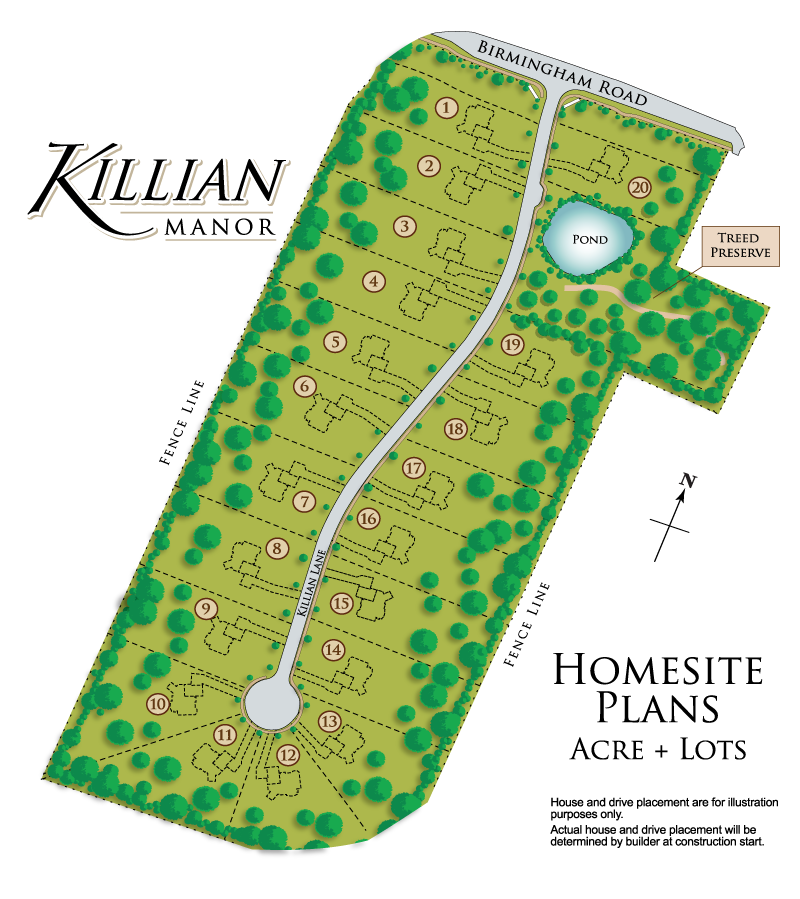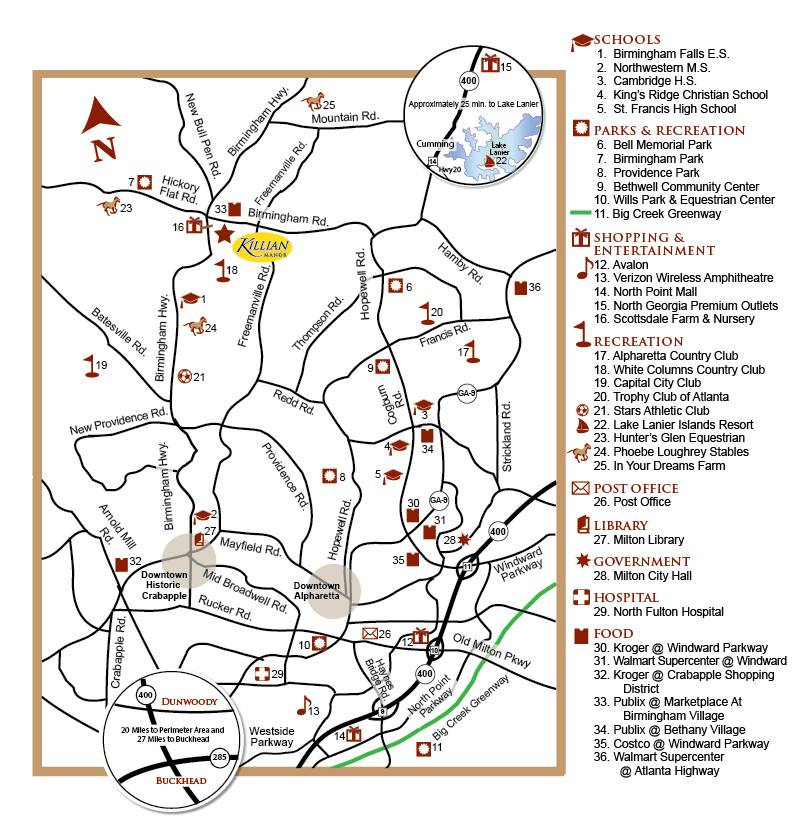
Located in the heart of equestrian country, Killian Manor is a 20 home community featuring executive style homes on acre + size tranquil lots that feature the natural beauty unique to the Milton area. Ideally situated, Killian Manor is minutes away from the numerous shops, entertainment venues, restaurants, and parks that Milton has to offer.
Killian Manor will showcase the Estates and Manor Collections, which offer seven spacious floor plans that feature stunning architectural elevations, open concept layout for functional, everyday living, expansive master and secondary bedrooms, and beautiful upgrades throughout the home. Each floor plan offers various options and upgrades to give the homeowner the ability to customize the house to suit their daily needs.
The close proximity to great schools, amenities, and work locations combined with the customization that only Archway can offer to create the home of your dreams will make Killian Manor where your family will love to call home. Come home to Killian Manor and experience the luxury of an Archway Custom Home, where every home is built with quality that last!
Schools
ES- Birmingham Falls
Grades PK-5
14865 Birmingham Highway
Milton, GA 30004
Ph #: 770-667-2820
Click for Rankings
MS- Northwestern
Grades 6-8
12805 Birmingham Highway
Alpharetta, GA 30004
Ph #: 770-667-2870
Click for Rankings
HS- Cambridge
Grades 9-12
2845 Bethany Bend
Milton, GA 30004
Ph #: 470-254-2883
Click for Rankings
Archway Homebuyers Advantage
State Board Certified Contractor
Certified Professional Home Builder
2-year Third Party Mechanical Homeowners Warranty 10-year Third Party Structural Homeowners Warranty Pre-Construction, Pre-Drywall, and Pre-Settlement
Quality Walkthroughs Conducted with the Builder 1-5-11 Pro-Active Warranty Service and Year-end Two Appointments with our Professional Designer Sentricon© Termite Bait System
Stunning Exterior Designs
Crafted Elevations with Architectural Details
Front and Side Elevations with Brick, Stone, and Shake Ventilated Cement Fiber Soffit Board
8-foot Double Wood and Glass Front Doors, or Single
Craftsman Decorative Door per plan
Large Front Porches with Beaded Plywood Ceilings and
Decorative Columns
Beige Double Wall Vinyl Tilt-out Sash Windows with
Grids on All Normal Windows
8-foot Tall Insulated Carriage Style Garage Door with
High Glass and Iron Hardware
Atrium Style Metal Full Glass Exterior-Deck/Patio Door
with Large Transom Above
Professionally Landscaped Yards with Full Sod Security System Pre-Wire
Spacious Designer Kitchens
42” Maple Cabinets with 2” Crown Mold and with Oversized Cabinet Up-steps and Double Oven Box
Granite Countertops with Tile Backsplash
Large Islands with Seating Areas
Butlers Pantry with Granite Countertop on all Plans Stainless Steel Under-mount Sink with Moen Faucet and
Vegetable Sprayer
All Stainless Steel Frigidaire Gallery Series Appliances
with 36” Gas 5-Burner Cook-top and Double Ovens Micro-hood with Exterior Venting
Large Breakfast Rooms
Large Walk-in Pantry with Ventilated Shelving
Crown Mold throughout Kitchen/Breakfast Recessed Lighting in All Kitchens
Luxury Interior Features
Efficient and Elegant Open Floor Plans with Keeping Rooms, Master on the Main, Guest Rooms on Main, Lofts with Optional Tech Area per plan
10-foot Ceilings on the First Floor; 9-foot Second Floor 8-foot two Panel Arch Top Doors on First Floor
9-foot Poured Foundation Basement Walls Architectural Detailed Arches per plan
16” Open Web Structural Floor Trusses – Silent Floor 42” Wood Burning Fireplace with Gas Ignition System Slate Hearth with Detailed Wood Mantle and Decorative Framing Detail (Gas Log Adaptable Fireplace) Rocker-style décor switches
Two Cat5 Phone Outlets, RG6 Cable Outlets in all
Bedrooms and Family Room
Extensive Trim Package Including 3-piece Crown in
Foyer; 2-piece Crown in Dining, Living, Master Bedroom; and 1-piece Crown in Kitchen and Family Rooms; and 3/4 Height Wainscot in Foyer and Dining
Mudroom with Custom Bench & Wall Paneling High Quality Sherwin Williams Paints
Red Oak Open Stair Treads with Red Oak Hand Rail Decorative Newel Posts with Iron Style balusters on stairs
Hardwood Flooring in Dining, Foyer, Mudroom, Living,
Family, Powder, Kitchen/Breakfast/Keeping Rooms 13” Ceramic Tile on Laundry and all Bath Floors
13” Ceramic Tile on Shower Walls in all Bathrooms Cultured Granite Countertops with Under-mount Oval
Sink Basins in all Full Bathrooms
Finger Joint Wood Base Board in all Wet Areas Upgrade Level IV English Bronze Lighting Package
Prestigious Master Suites
Trey Ceiling (2PC crown per plan) and Ceiling Fan Large Walk-in Closets with Ventilated Shelving
3 cm Granite Countertops in Master Bathroom
8” Spread Upgraded Finish (ORB/BN) Moen faucets 13” Ceramic Tile on Garden Tub surround
Tile Master Shower Walls with Tile Shower Pan Separate His/Her Vanities with High Tops Vaulted Ceilings in Master Baths per plan
Large Full Light Garden Windows
FROM GA 400 SOUTHBOUND:
Take GA-400 South to Exit 12, McFarland Parkway, and make a right. Drive straight for 2.4 miles on McFarland Parkway until reaching GA-9. At the light, make a right onto GA-9 and continue for 0.6 miles, reaching Francis Road. Make a left at Francis and continue for 2 miles. Make the first right at the traffic circle, with Trophy Club of Atlanta on the right, going north on Hopewell Road. Continue on Hopewell Road for 1.8 miles, to you reach Birmingham Road. Continue on Birmingham Road for 2.5 miles, cross over Freemanville Road, and Killian Manor will be on your left.
FROM GA 400 NORTHBOUND:
Take GA-400 North to Exit 10, Old Milton Parkway, and make a left. Continue on Old Milton Parkway, straight onto Rucker Road for 4 miles. Make a right turn onto Broadwell Road and continue straight for 6.7 miles. Once at the intersection of Birmingham Highway and Birmingham Road, make a right and drive .3 miles and Killian Manor will be on your right.
GPS Address: 540 Killian Lane Milton, GA 30004




