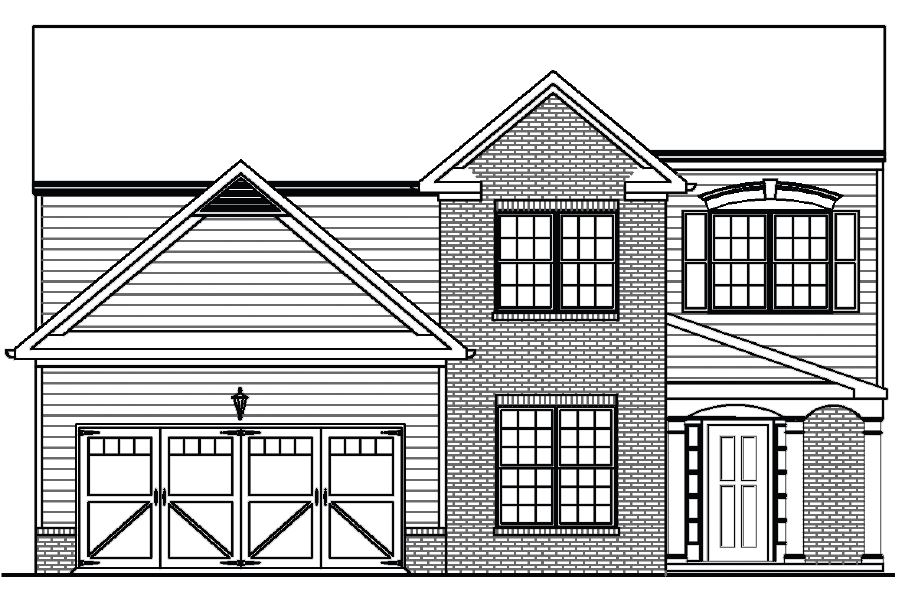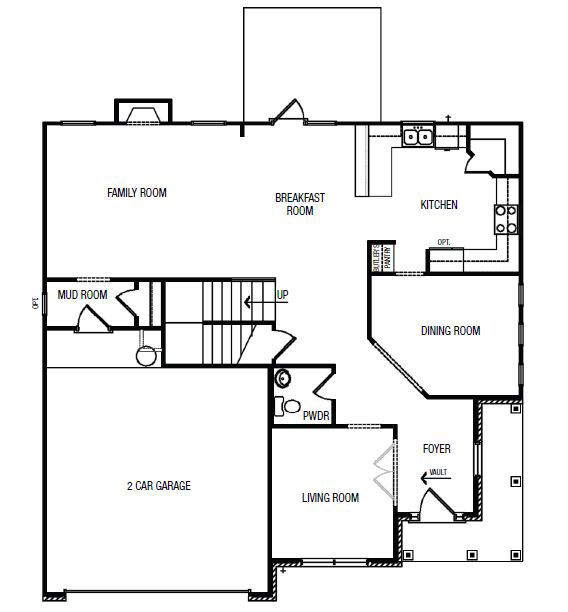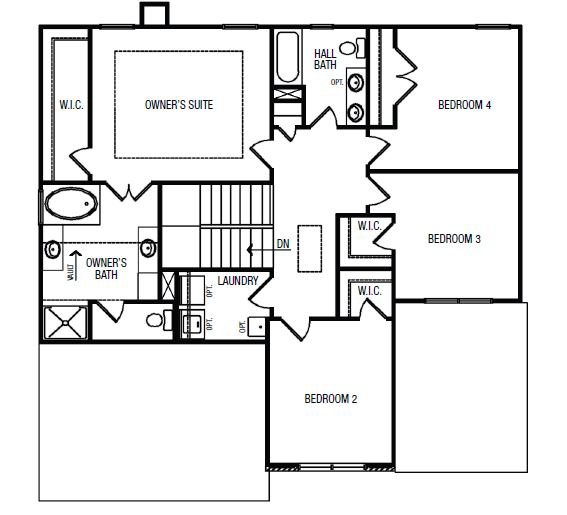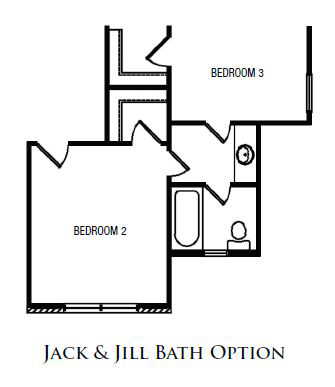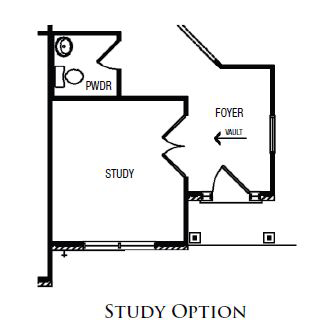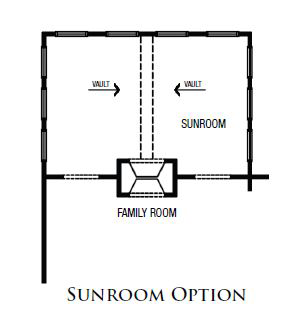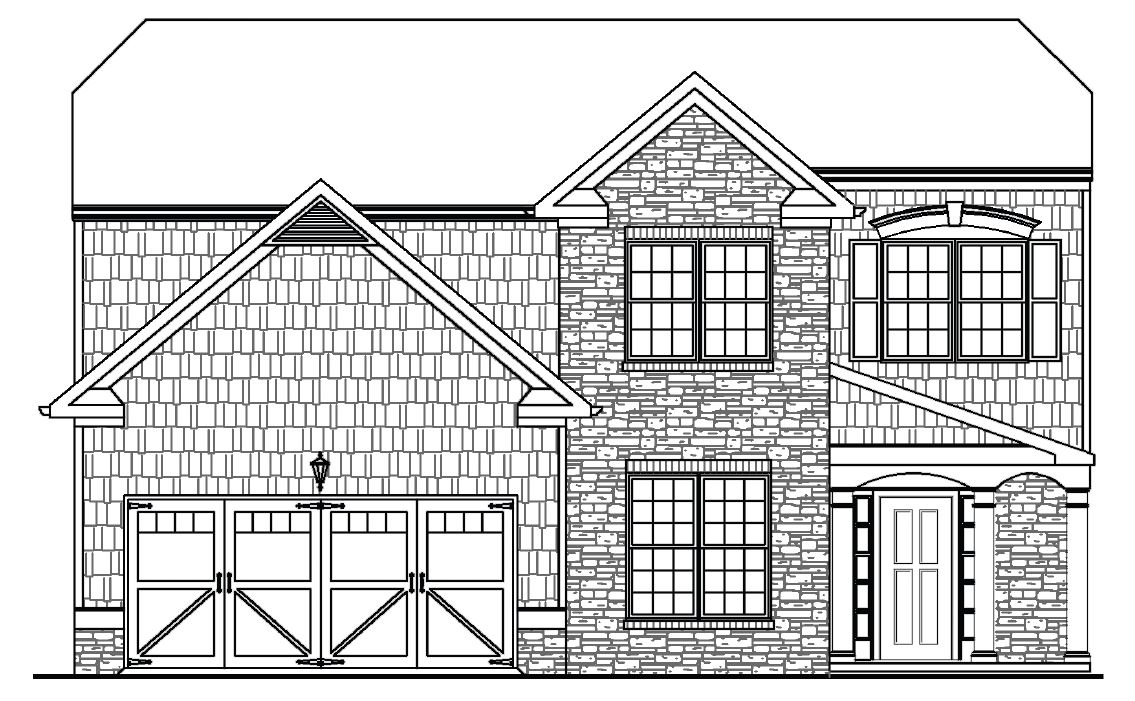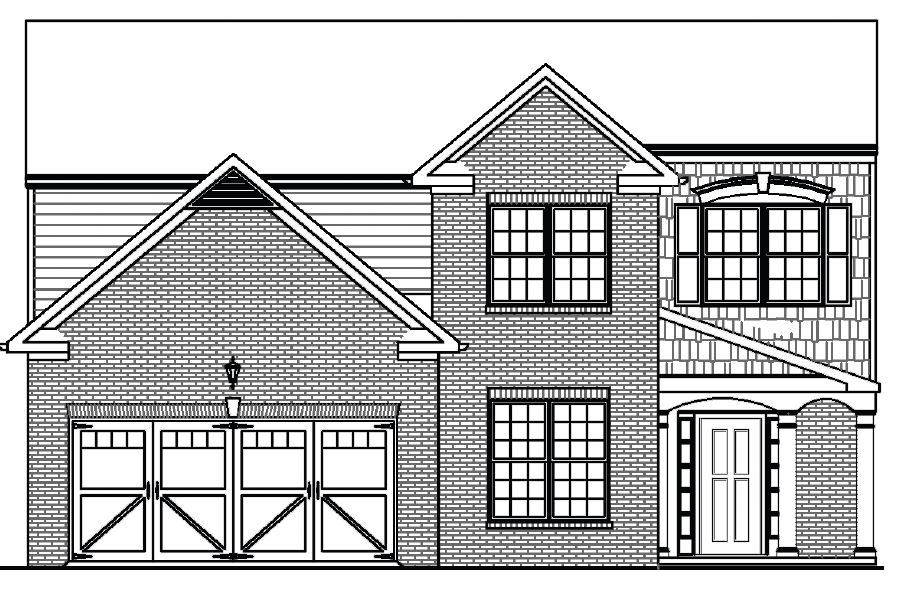The Yorkshire is a 4 bedroom, 2.5 bath plan that features a foyer with a vaulted ceiling and a stunning switchback staircase. On the exterior is a small, built-in covered porch just big enough to have a small table with a couple of chairs to enjoy the Georgia spring and summer months. The kitchen and dining room are connected by an arched walkthrough which makes hosting dinner parties easy and convenient. In the owner’s suite is a two-tier ceiling with a large walk-in closet running the length of the bedroom. The laundry room is tucked away on the same level as all of the bedrooms, which makes daily living a little bit easier.


